2018
After going to Disney Springs numerous times I found the Blues Brothers building quite interesting. The outside of it is all in old rusty looking metal but inside it of course is finished off in a shop and dining. I decided I would take the challenge and see what I could build that would represent this building.
My first decision to make was to get some pictures of the building, however all the front is hidden behind trees so that was not helpful. I did go online to google maps and get some overhead shots. You can see them here. That gave me the outline. The building is much bigger than I want to make it so I had to eliminate some of the additions.
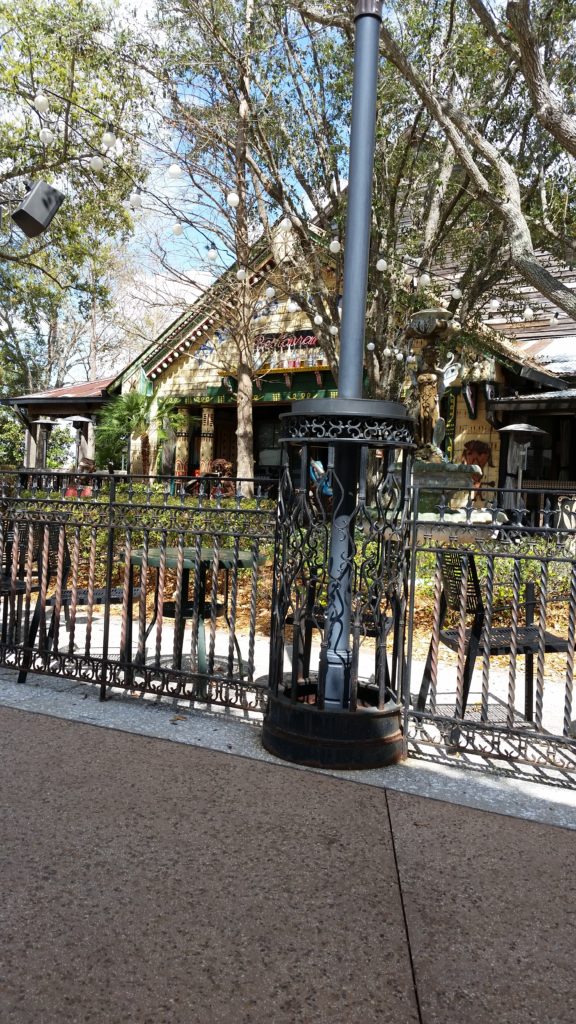
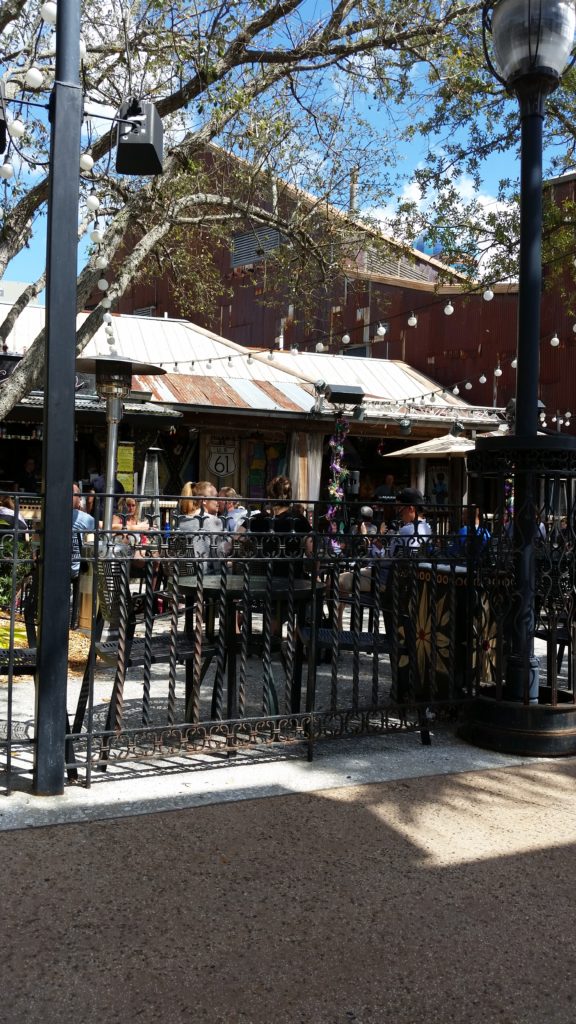
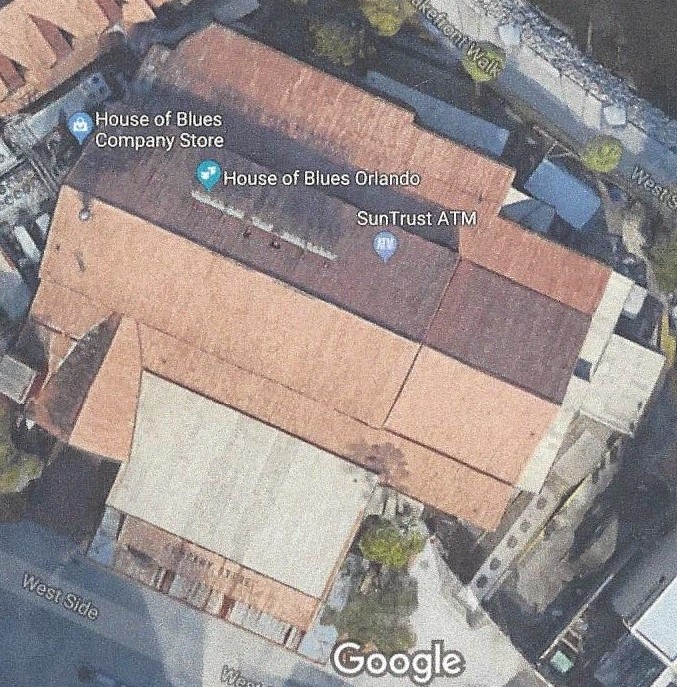
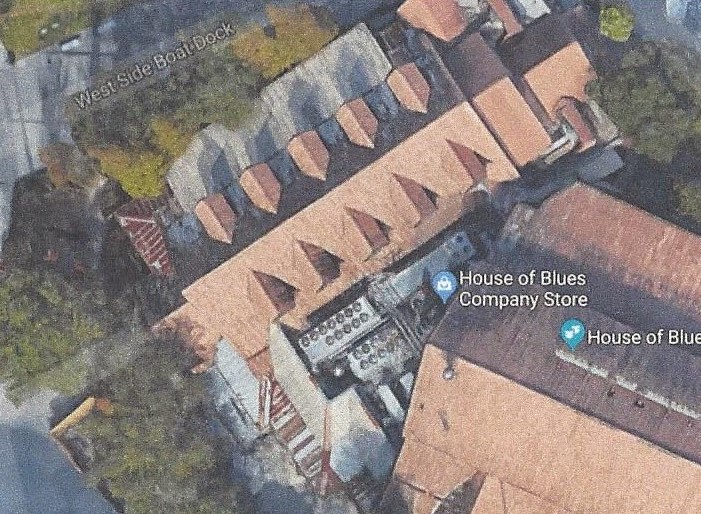
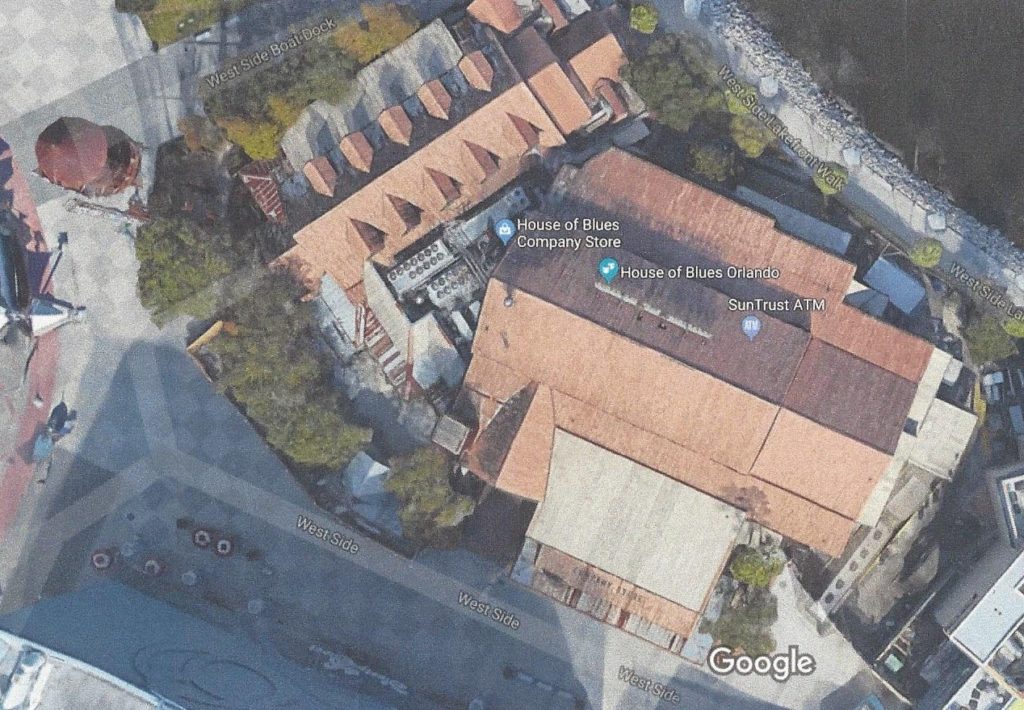
I decided to make this building a post and beam type of building where all of the structure shows on the inside, covered with metal roofing which has been rusted over the years. Below is a shot of the framework I started with. I also added a floor to divide up the space as I planned to finish off some of the interior. On the back of the building I decided it should have some freight doors where shipping and receiving is managed. My decision was based on the fact this is going to be a brewery with an shop outlet for customers to purchase some of its fine products.
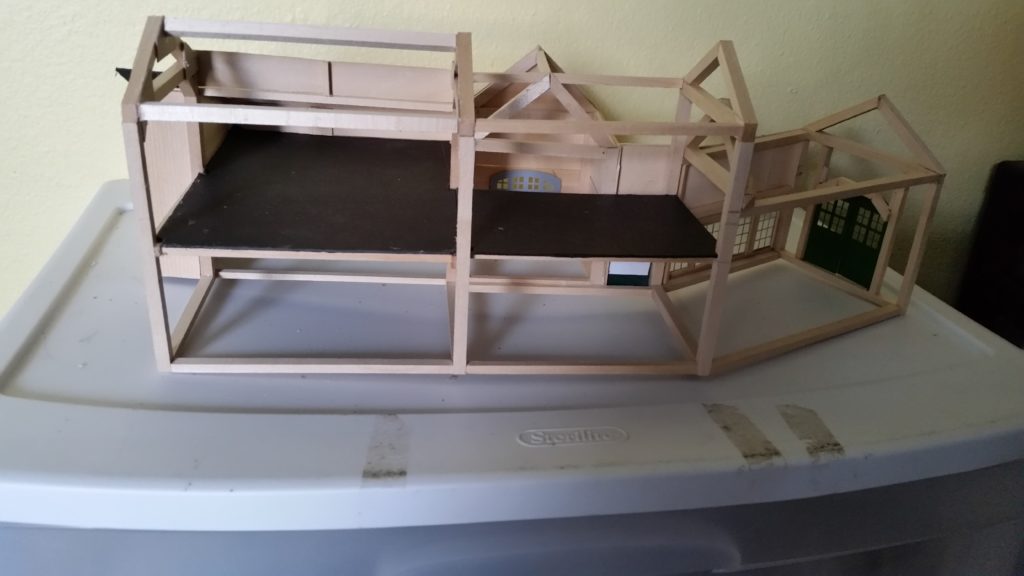
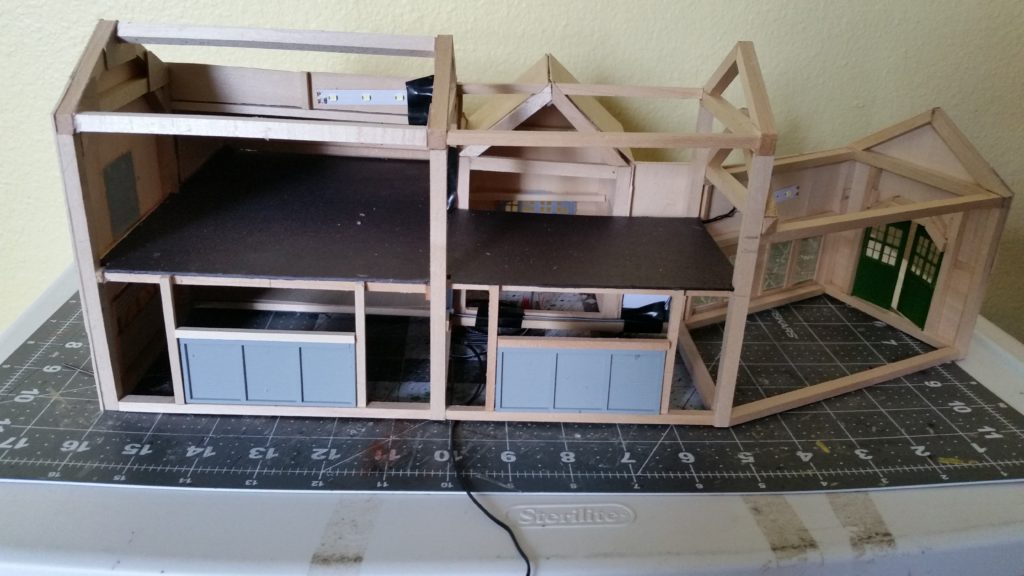
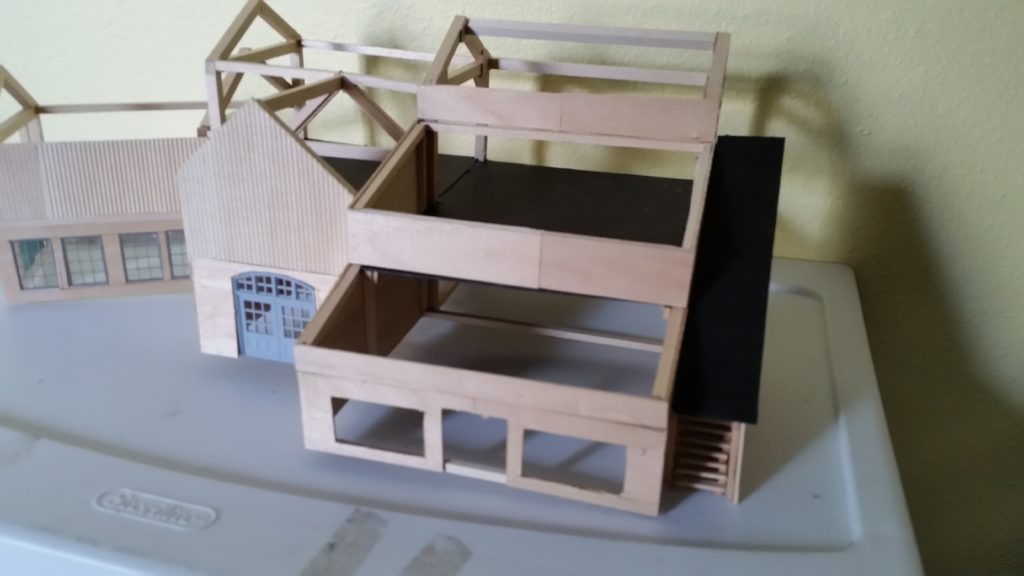
Next I had to add some wood sides to attach the metal sheets as the building is metal all around it including the roof. I used sheets of 1/16″ plywood. It is sturdy and thin enough to provide support for the metal sheets.
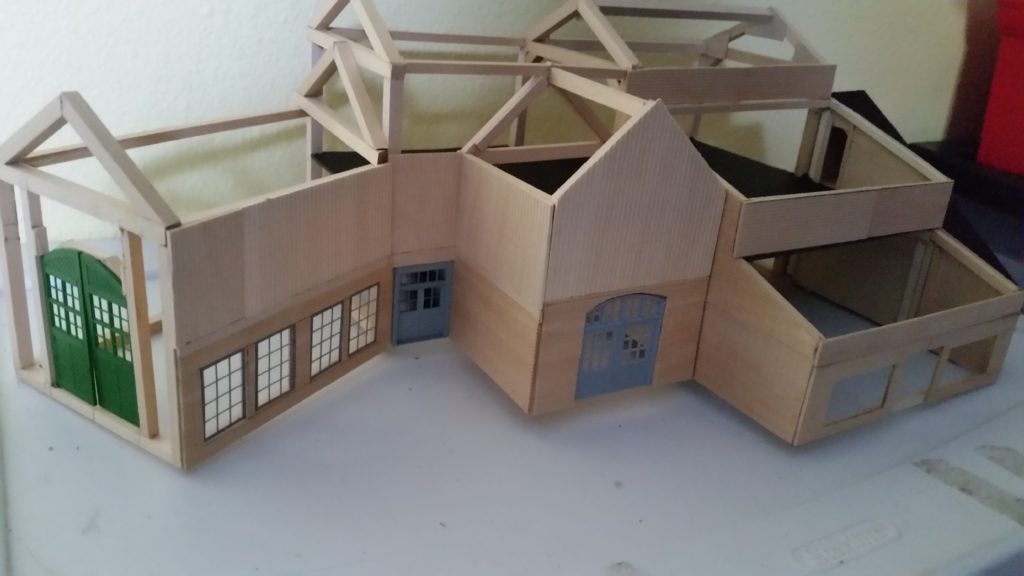
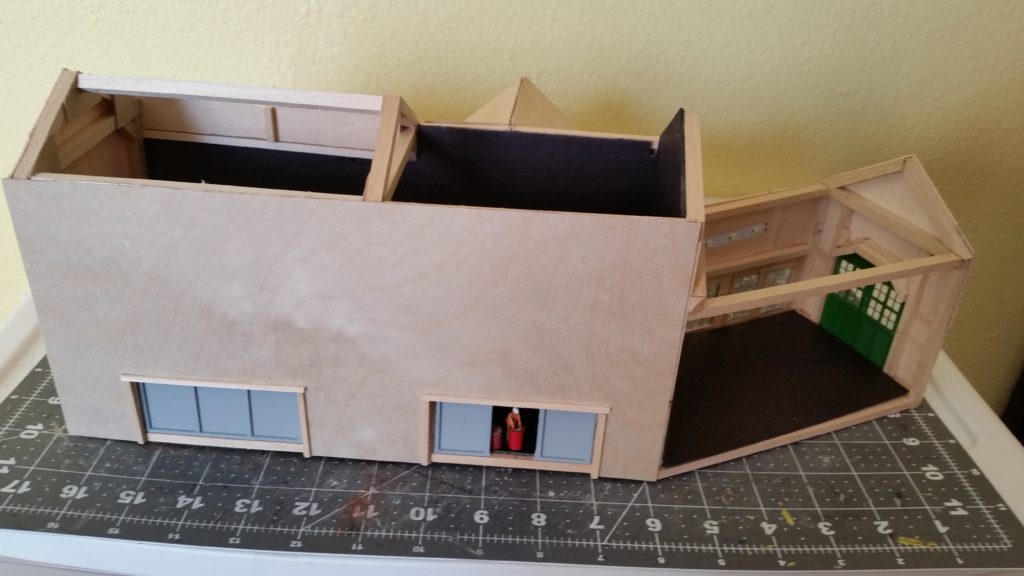
Some of the next photos show the metal roofing and the paint I used to rust it.
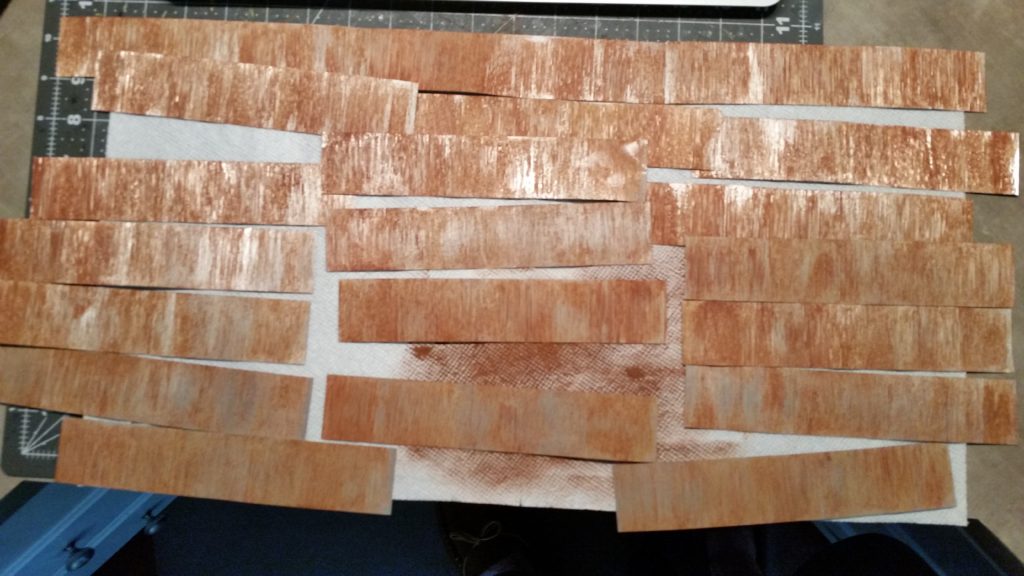
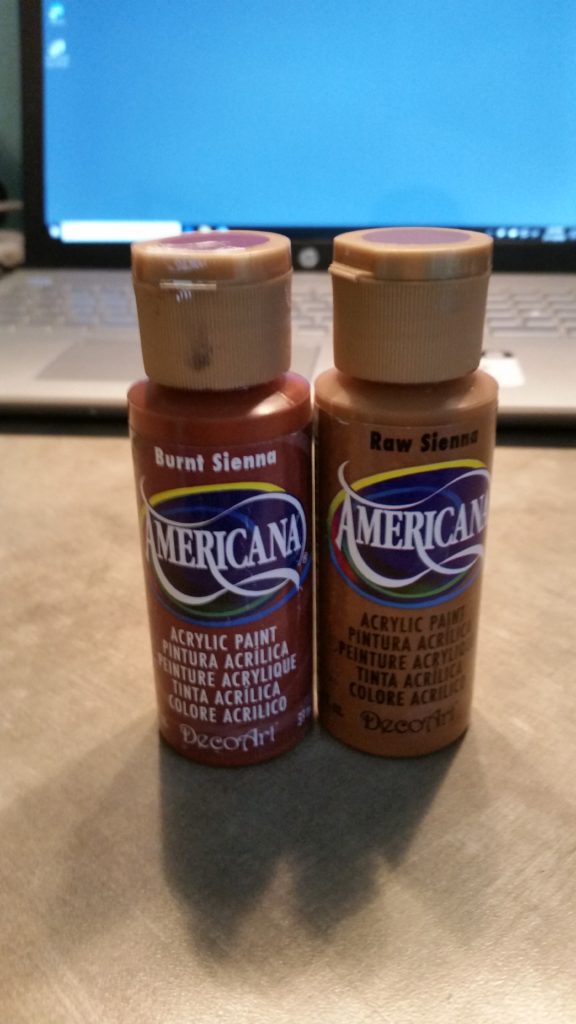
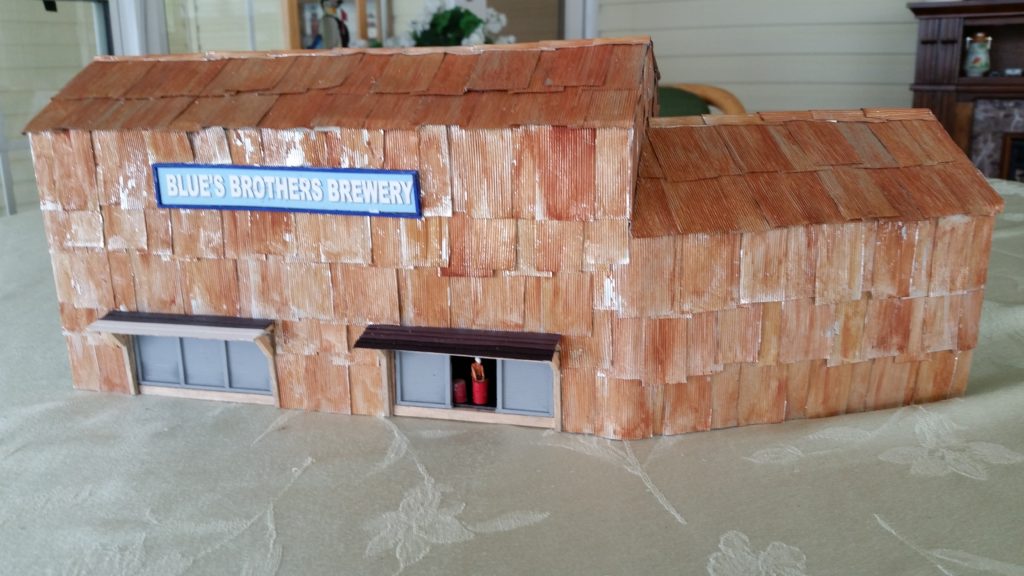
Here I have added the metal roofing to all the sides and roof.
I don’t have good pictures of how I finished off the inside but hopefully you can see through the windows the area of the building that is access by the public has been lighted and finished.
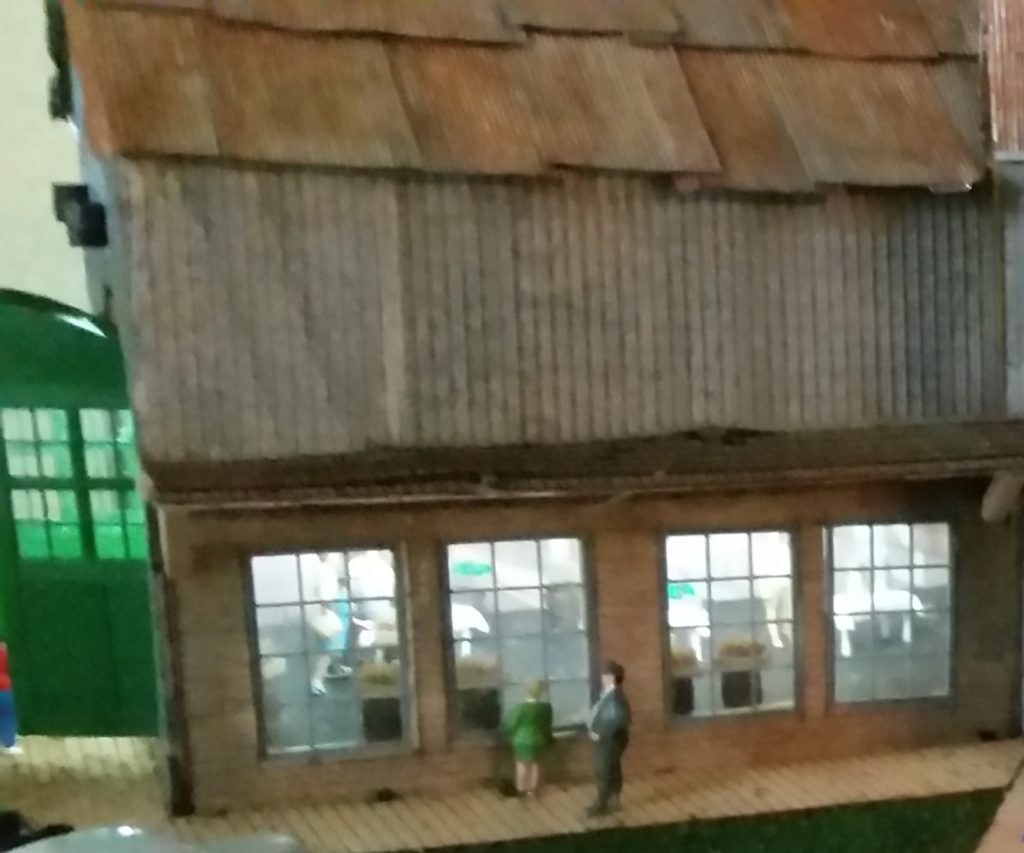
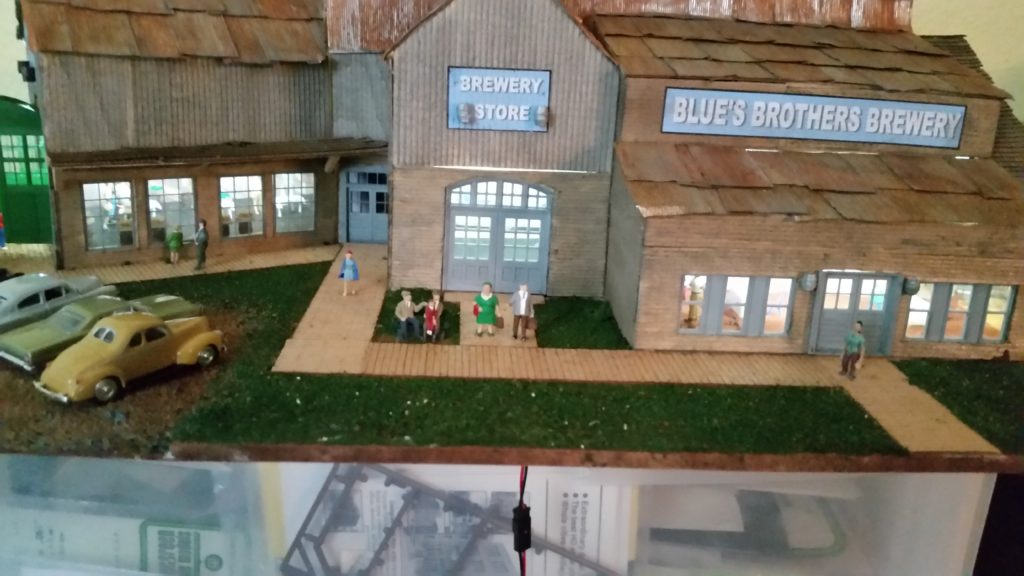
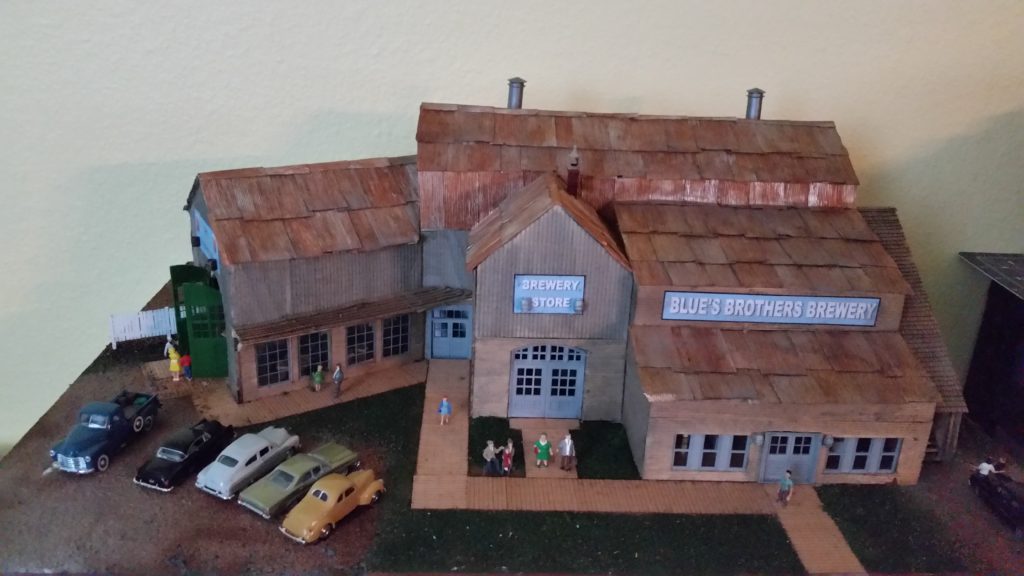
This is not a difficult building to make. Building the frame using HO scale 4X4′ post purchased from Northeastern Scale Lumber was the first step. Although the beams are probably 8X8′ I found they appeared oversized for HO scale so I used 4X4′ stock. Covering the frame work with 1/16″ sheets of plywood which I purchased at Hobby Lobby and Michaels was the next step. Adding floors was an optional choice and I used the 3/16″ Gatorfoam for the bottom floor and outside sidewalks and parking lot. It was also used for a second floor. All the windows and doors were from Tichy Train Group. I used 12 pane masonry windows (TTG #8051) for the taproom. For the front door I used the double 6 lite door (TTG #8151), for the Brewery store I used a windowed double door and added a transom above it. I can’t remember where I purchased the door and can’t find it online any longer. Perhaps no one makes it now. Detail parts I used were some I have picked up at train shows off an on.