October 15, 2023
My next project is going to be two buildings that are the same style. The Pharmacy was in business for many years however has now become a hair saloon, and the Hardware store has become a Chinese restaurant. These two buildings are in the historic district in Johnson Vermont therefore I plan to build them. Following are a couple pictures of the buildings when they were in business.
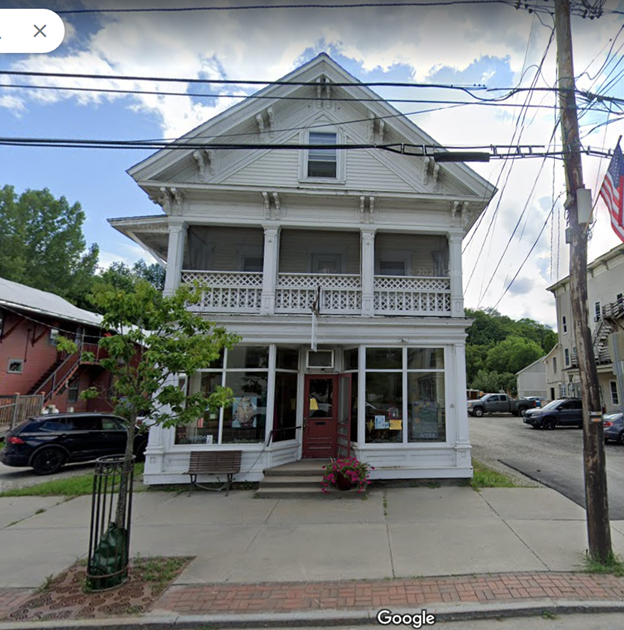
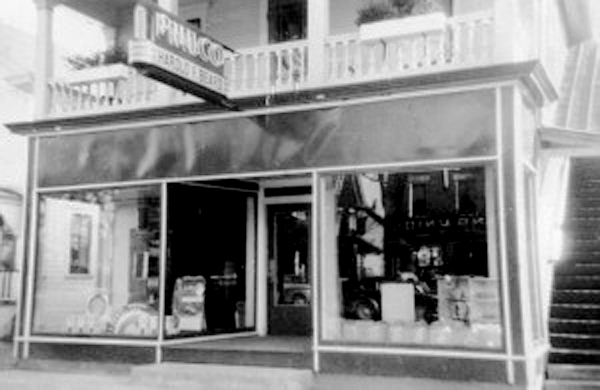
November 12 2023
I have started the Johnson Pharmacy and Beards Hardware project. My first step was to order the correct windows and doors as well as siding for the walls. I get all my windows and doors from Tichy train Group and most of the siding I get from Northeastern Scale Lumber. Here are a couple pictures of the beginning steps.
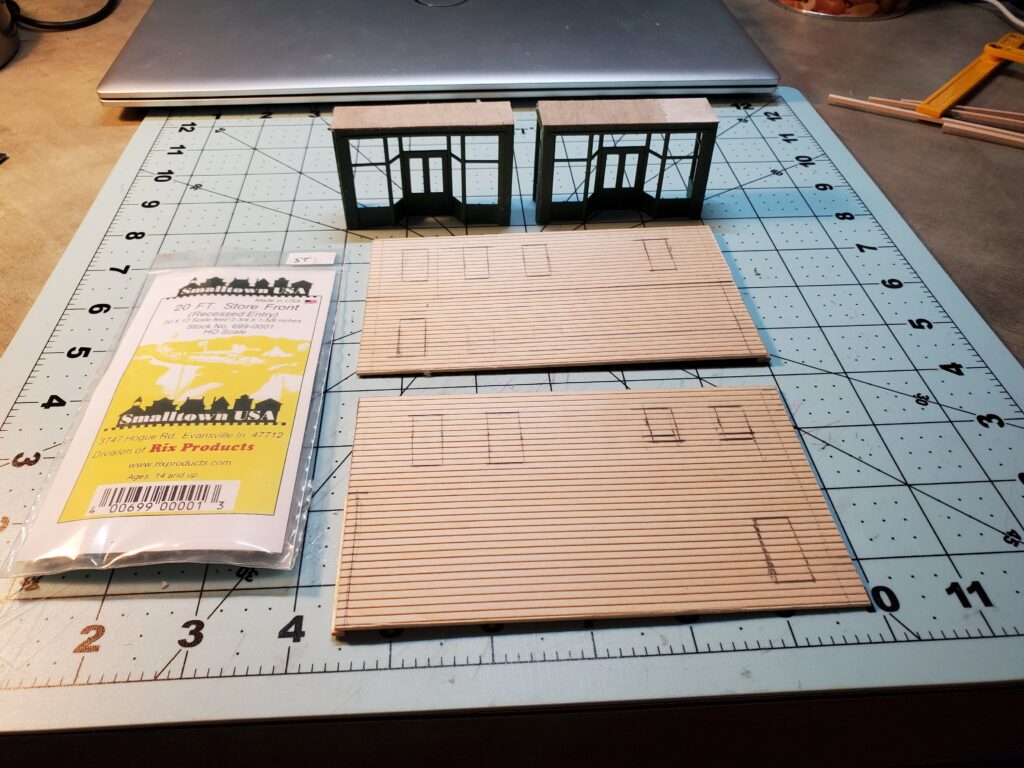
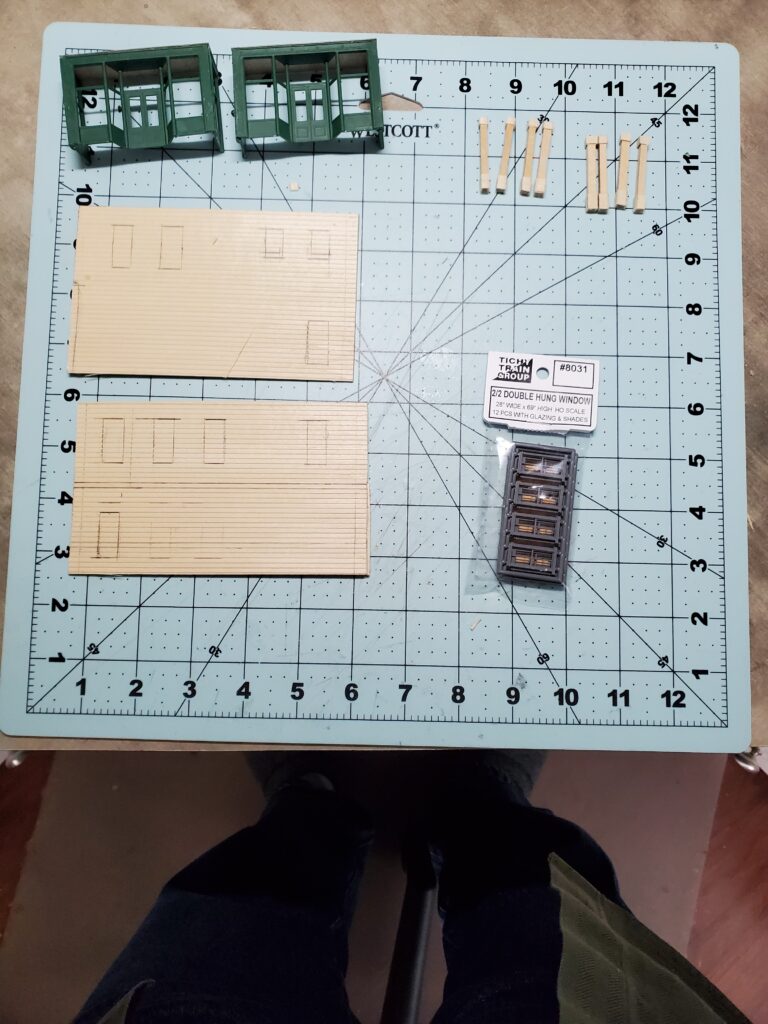
Above you see two sides and two storefronts. You can also see where I have drawn the outline for the windows and doors. I will measure the actual windows and doors with a caliper to insure the opening is correct. Once the windows and doors are cut out I will paint the pieces.
Here is a picture of how I cut the windows and doors out after marking the openings using a caliper.
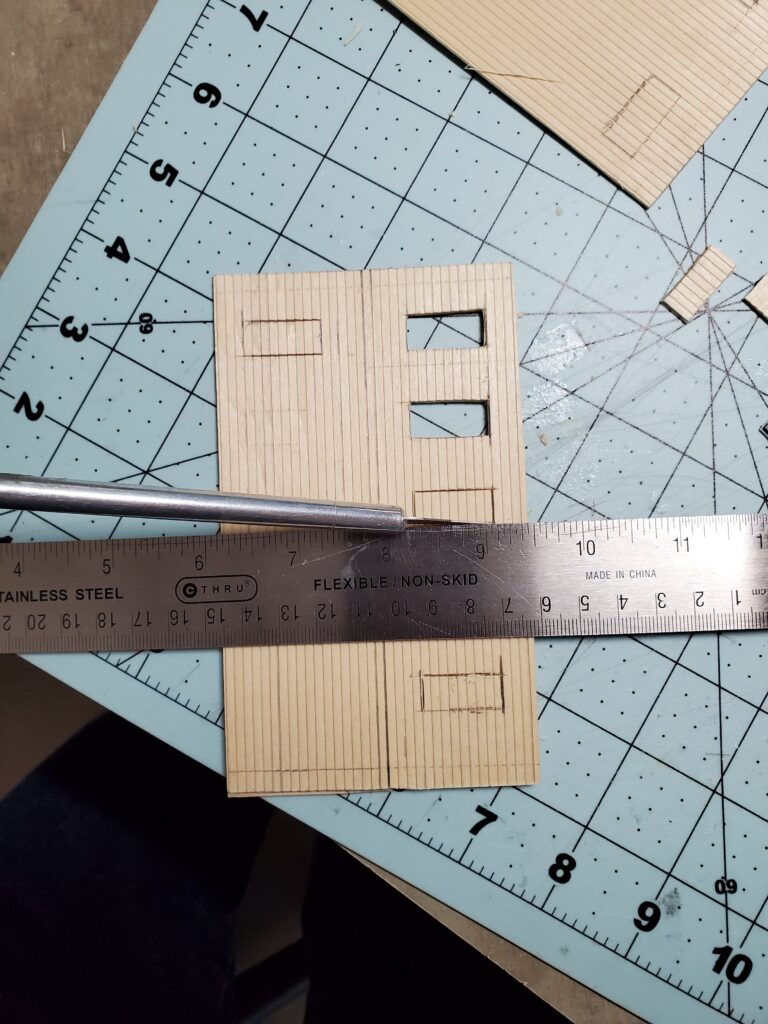
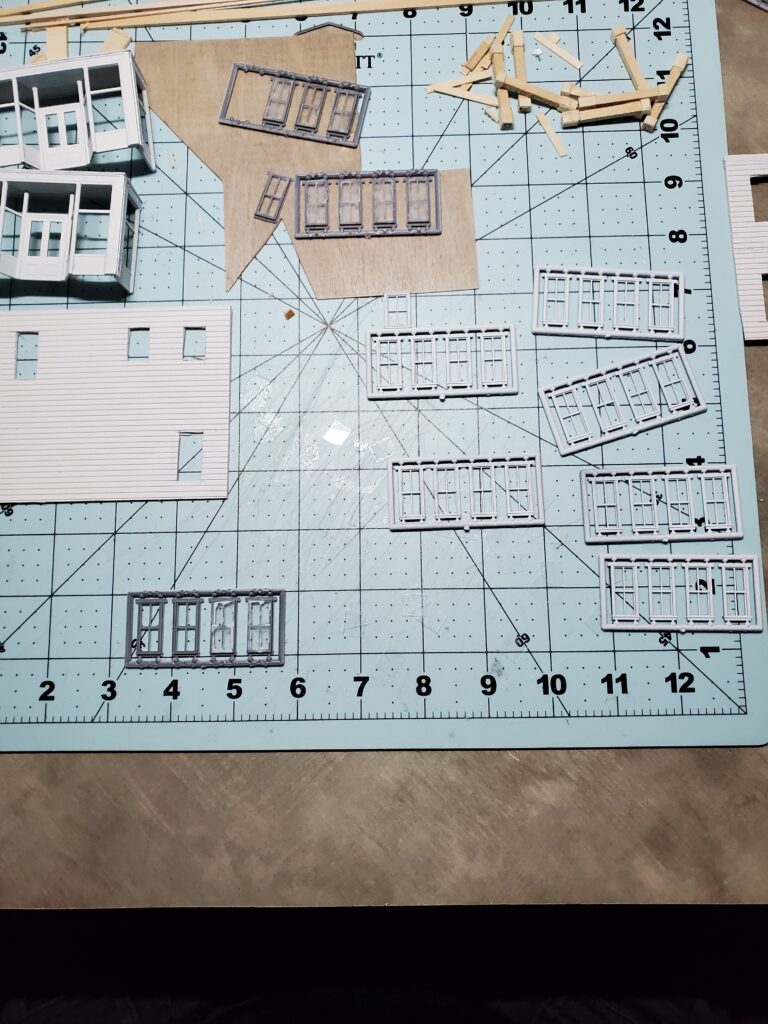
The above picture shows the windows painted and one wall with the openings cut out. I usually paint the windows and doors before removing them from the moldings. I also painted the store fronts.
Since I am doing two buildings that are side by side I have decided to mount them on a sheet of Gatorfoam. Using the overhead picture I captured from Google Maps I have created a foundation outline. I am uncertain what the back of the buildings look like as I don’t have any pictures or information about that. I have asked my sister to get me some pictures as she lives in the town. Here is a picture of my foundation outline.
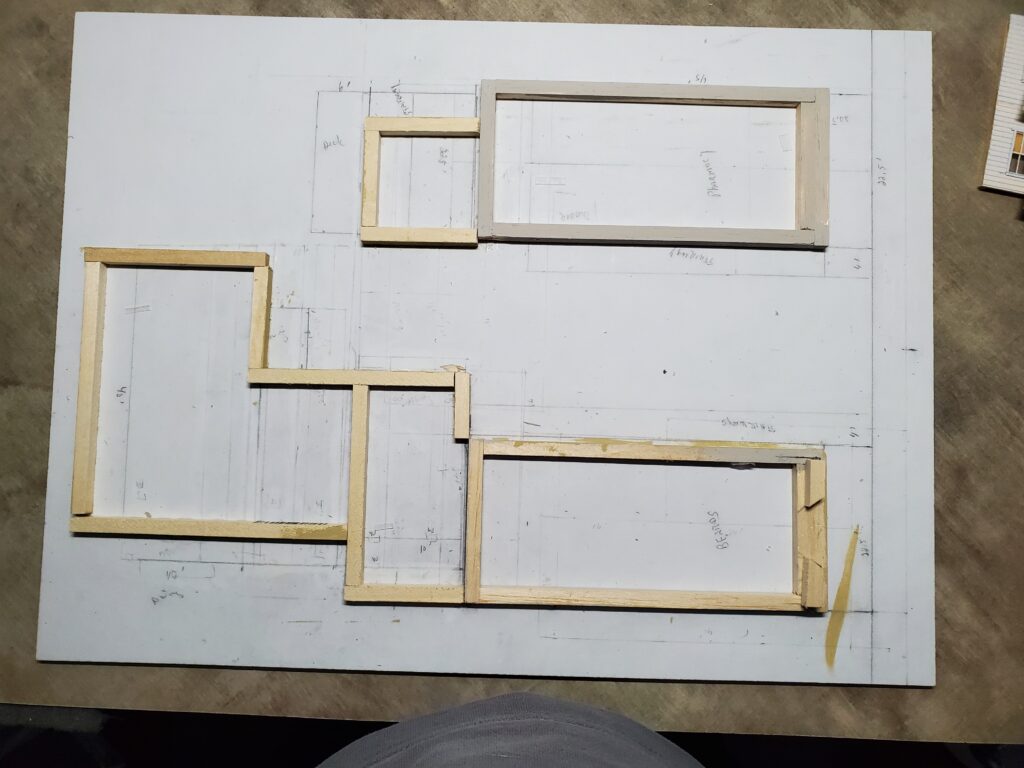
November 20, 2023
I have a couple walls completed for Beards Hardwary. After painting the outside walls and adding windows I have them standing on the foundation. Next will be working on the interior, then finiish installing the rest of the walls.
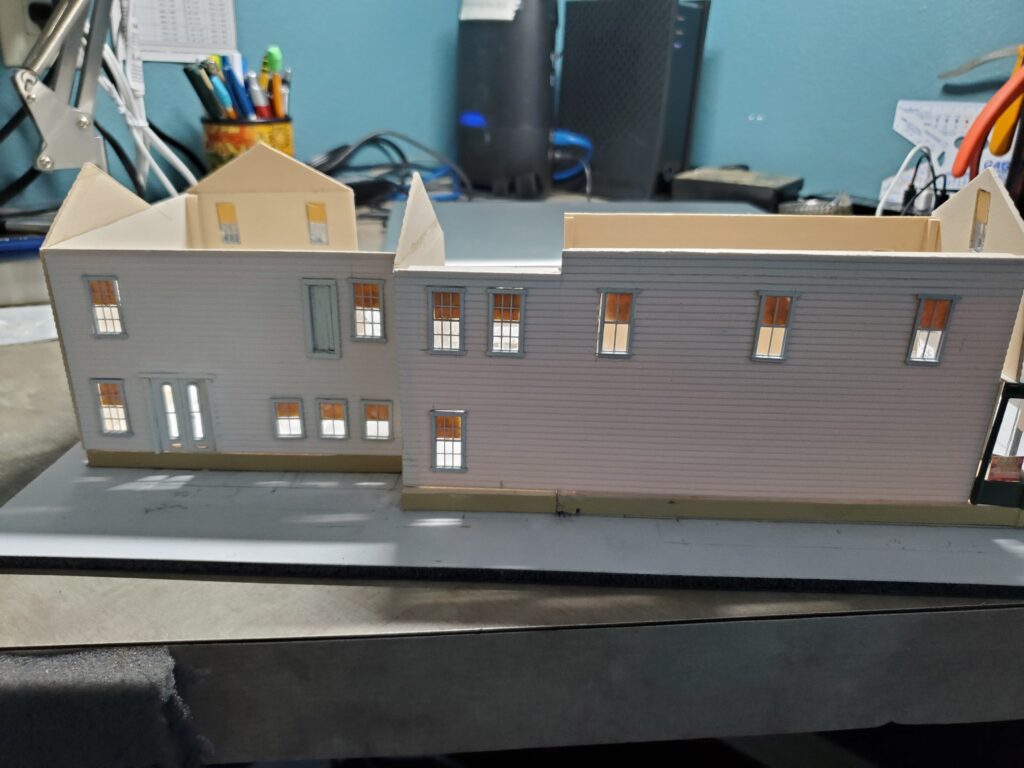
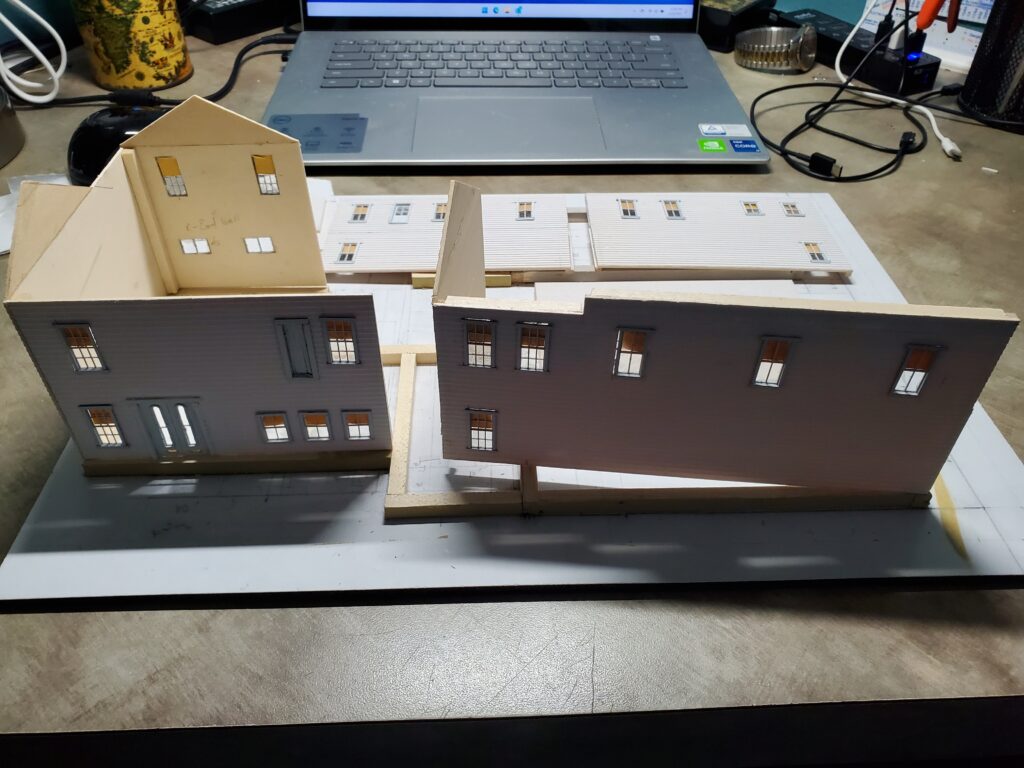
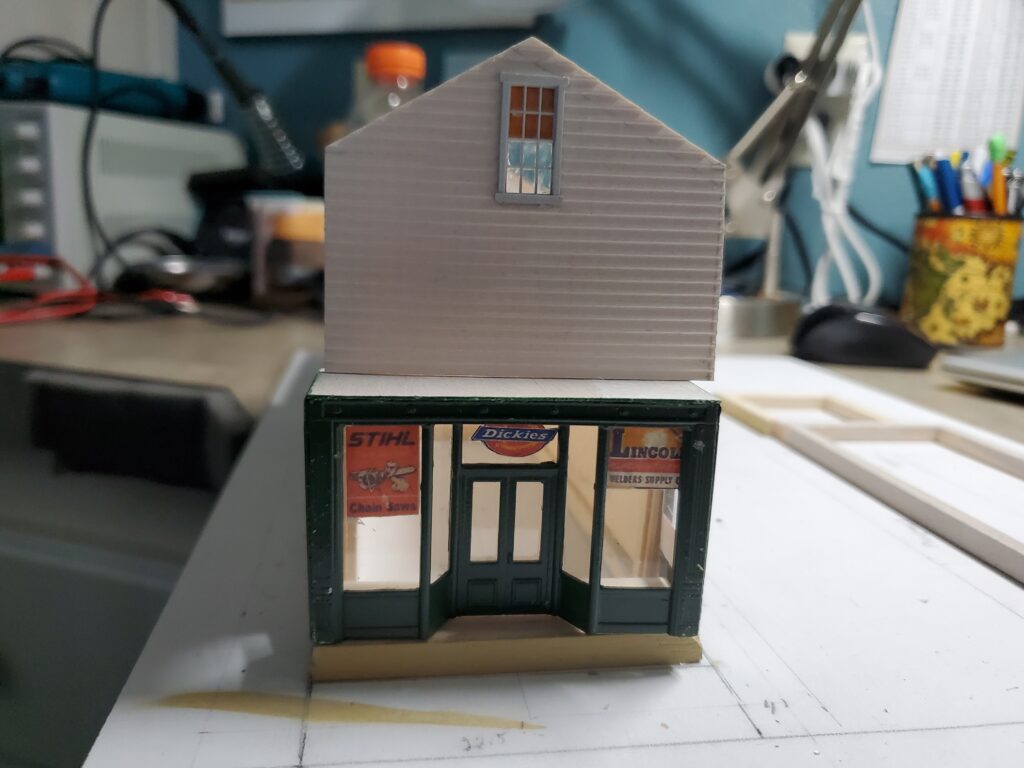
November 24, 2023
I have now installed the interior items on Beards Hardware. Although the store had so much stuff in it you could hardly walk through the aisles, I only added enough to show there are items there. Unlike the Pharmacy I have decided not to make the roof removeable. Here is a picture of the interior.
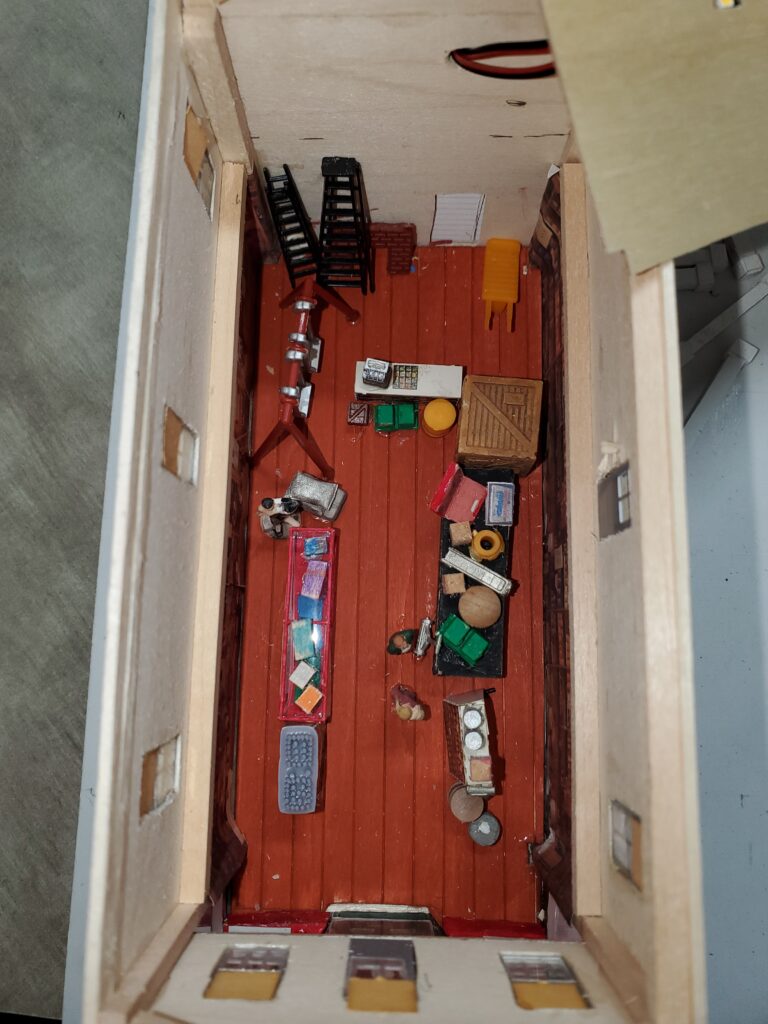
December 12, 2023
I have moved onto the Johnson Pharmacy first floor. I have completed Beard’s Hardware first floor and the walls for the rest of the building. I also added lights to show the interior on the Beards Hardware building. My plan for the Pharmacy is to make the roof removable to show the interior. The reason for this is I have much more information what the interior looked like. This is a picture of the interior pieces I have chosen to add to the Pharmacy.
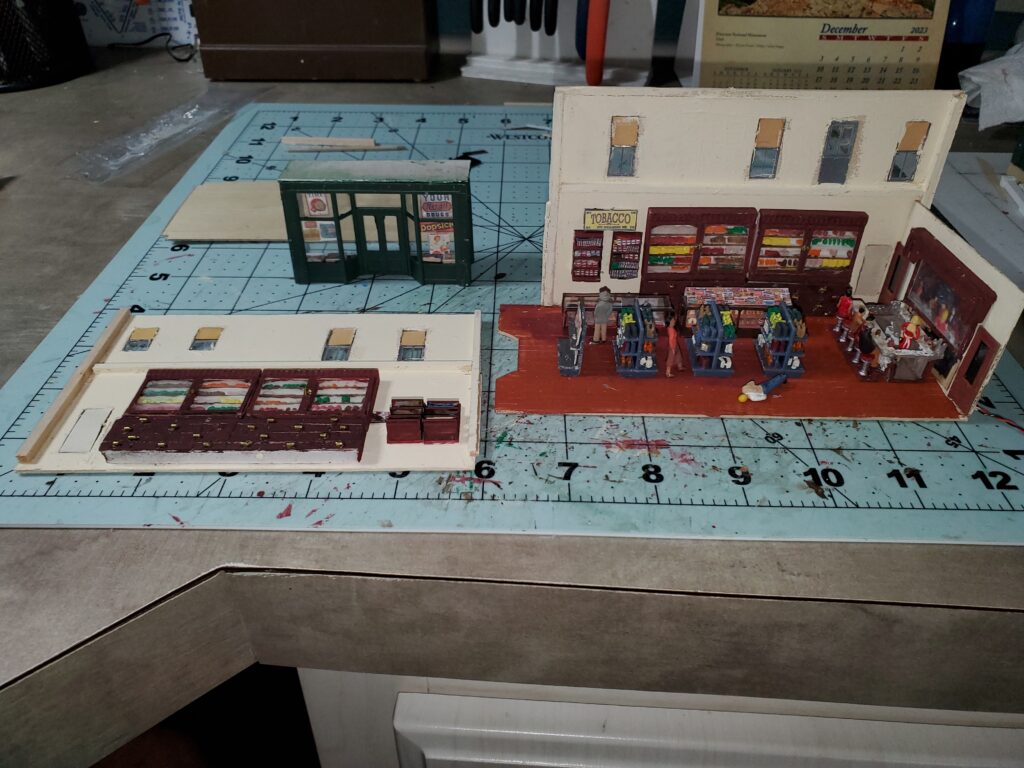
The next step I am going to work on is glueing the walls to the base for this section of the Pharmacy building. Then I need to figure out how to add the ceiling with lights and also connect it to the roof so it can be lifted out as one piece. Stay turned!
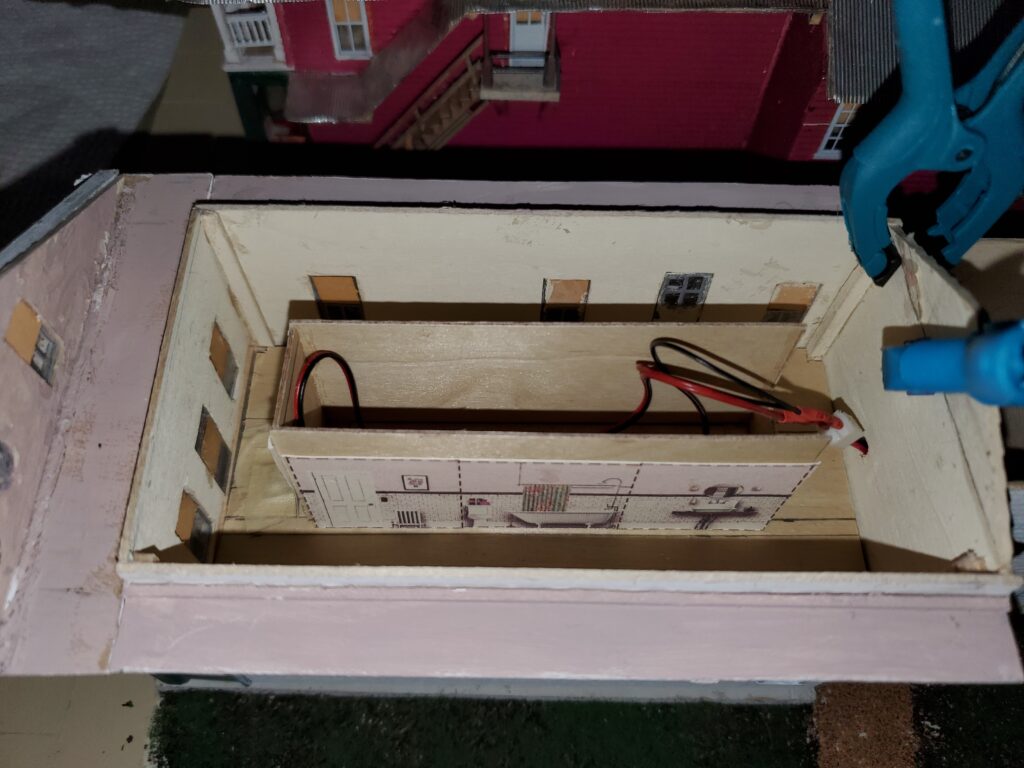
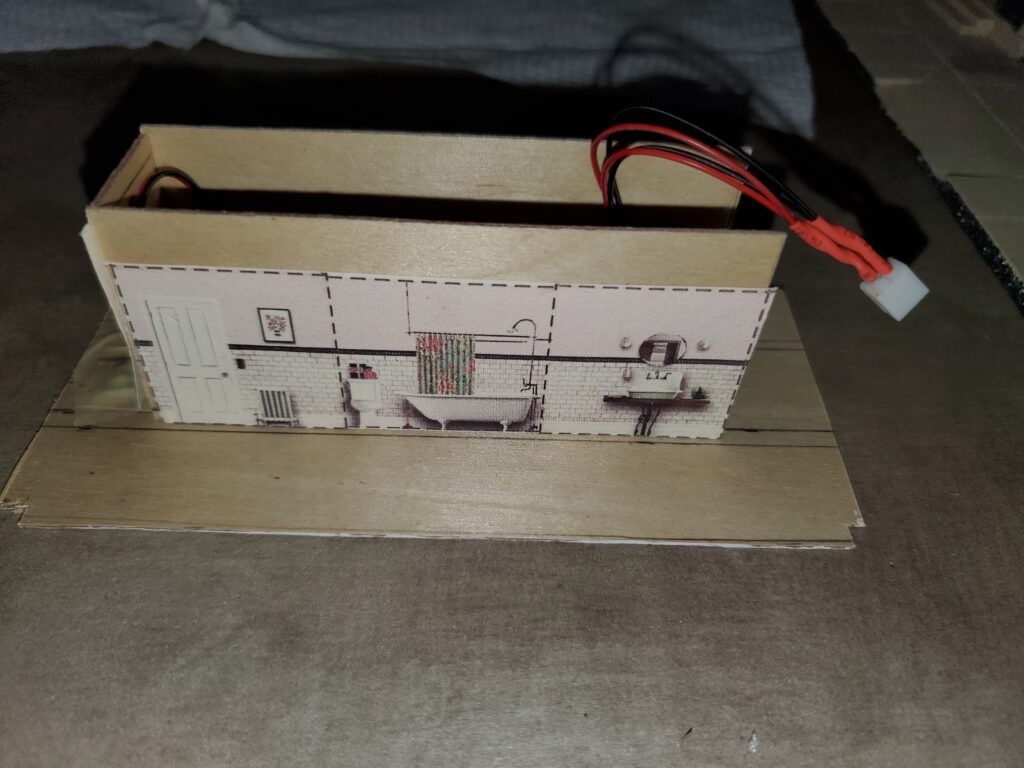
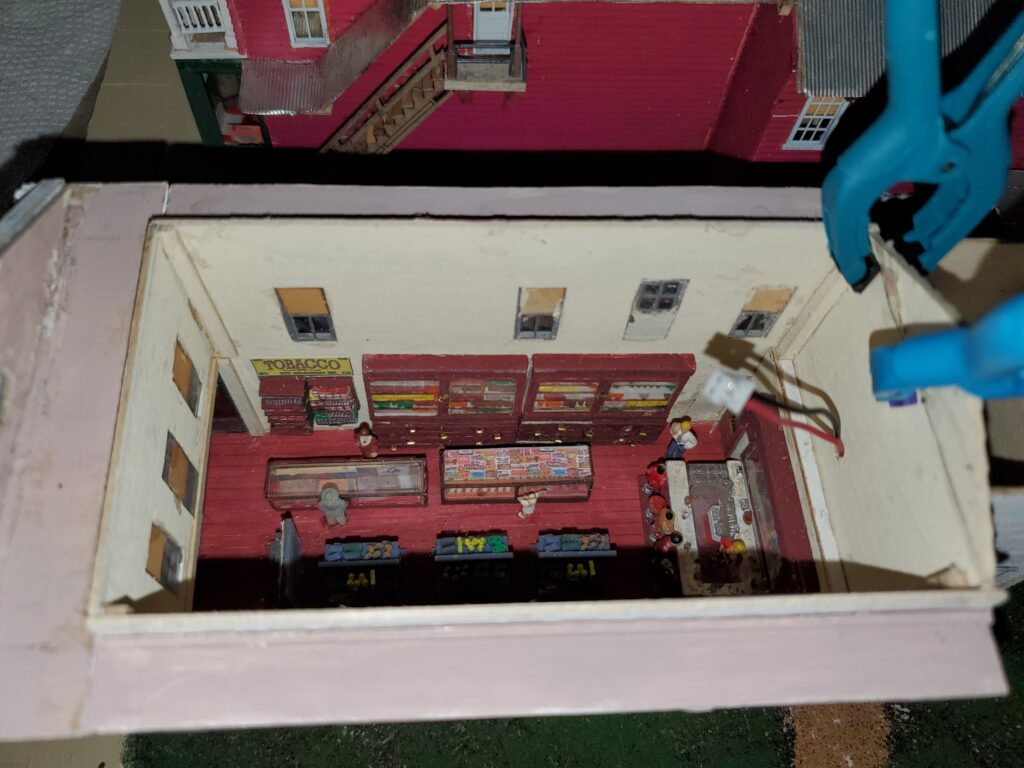
January 28, 2024
From the above pictures you can see the removable floor section I created. This section houses the lights that light the bottom floor and have walls that have furniture showing. You can also see the light plug I installed which will allow the section to be removed.
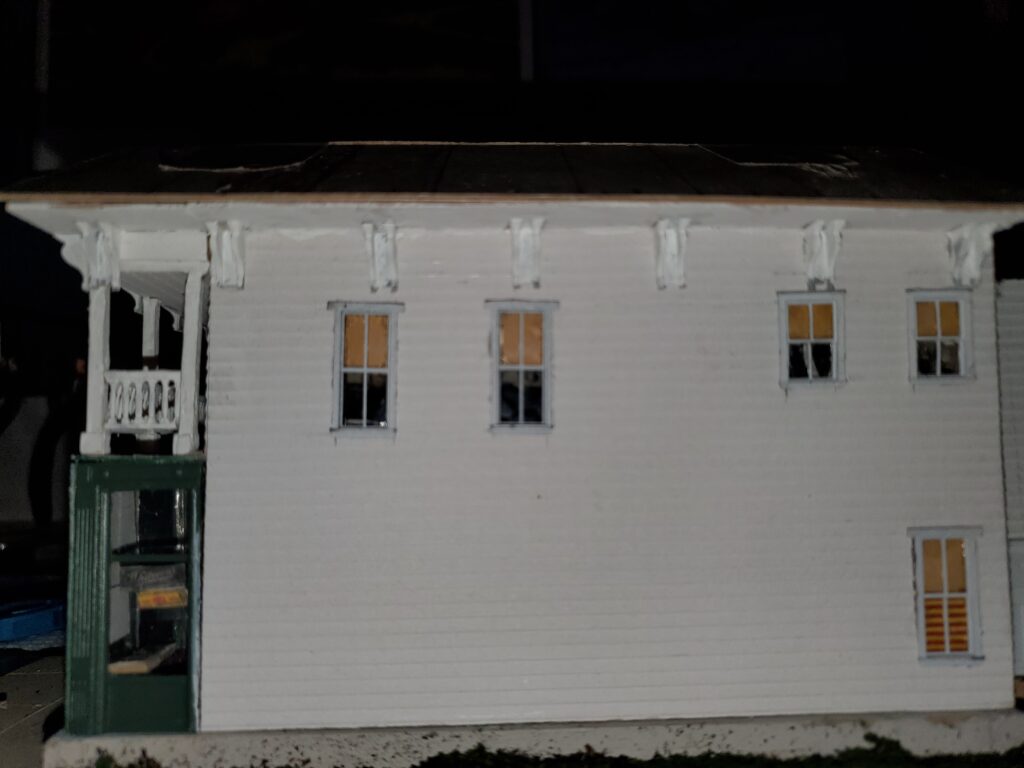
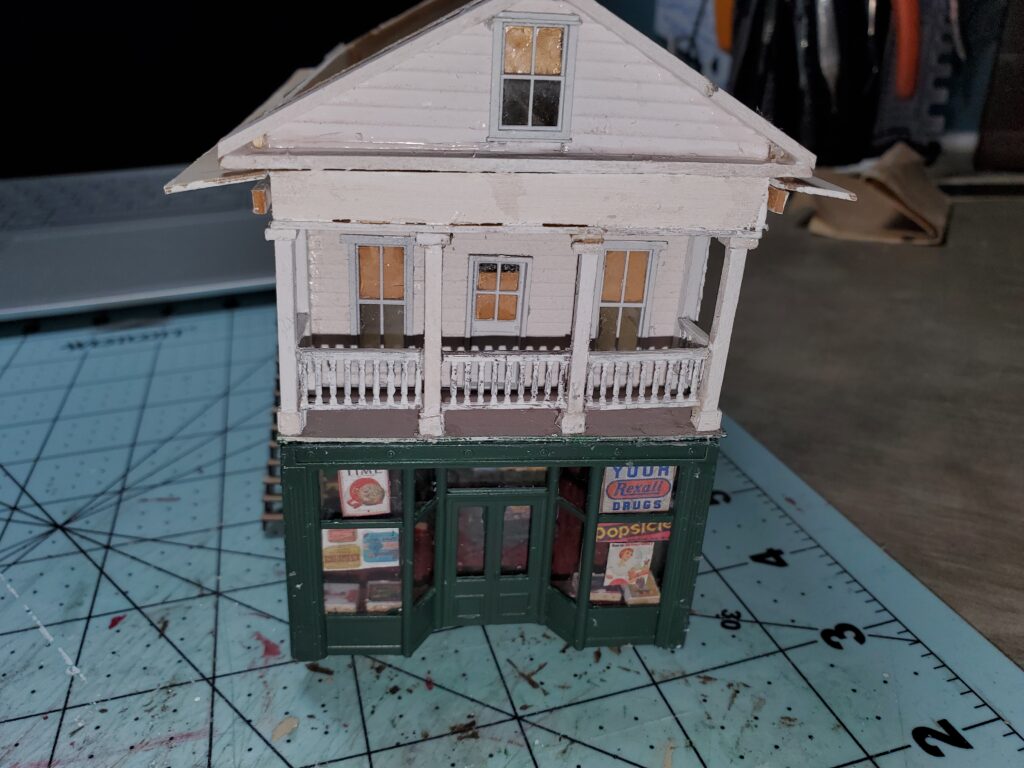
January 28, 2024
Above I have added the Double Corbels under the eaves and on the front of the building. Now that about finishes the outside of the main structure. I am now working on the addition that attaches to the pharmacy, the sidewalk, driveway, and grass.
August 4, 2024
Well I kind of dropped the ball on keeping this updated. This spring I moved and most all of my time was spent doing that. Beards hardware and Johnson Pharmacy however has been completed and donated to the Johnson Historical Society. I’m looking for a picture of the completed project but haven’t found one yet.