February 14, 2019
The first thing I decided to do was to make a footprint of the building. According to the National Registry of Historic Places it is 40 feet wide and 120 ft. long. Here is a picture of the footprint:
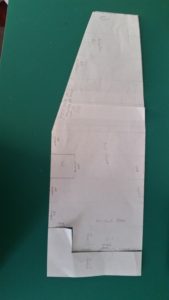
more later
February 20, 2019
I have made lots of progress on the Nye building. After creating the footprint as seen below I cut wall sections, cut out the window holes and painted them.
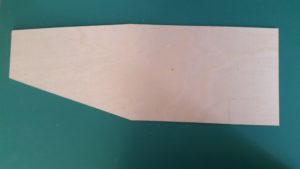
Next step was to assemble the walls onto the footprint of the building.
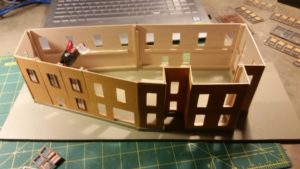
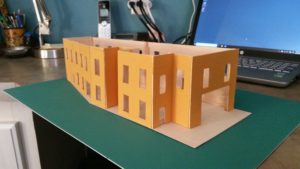
Now I added the windows to the building
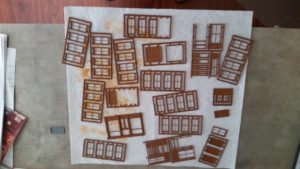
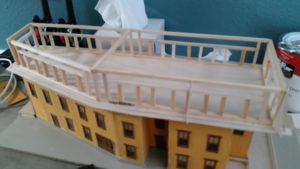
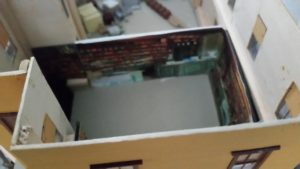
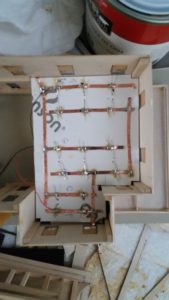

I decided I would finish the front of the building which had been a General store. I ordered some interior detail parts and had some detail parts I also added. Before I glued them in place I installed background photos of old store interiors.
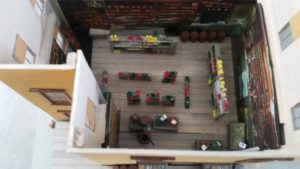
I concluded I had to add lights in order for this to be viewed once the roof was added. I duplicated the same setup I had for the school house for the lights.

February 27, 2019
With the first and second floor nearly completed I created the top floor and the roof. This has been one of the more difficult parts to do as the outside of the roof that houses the windows is arched. First I made the wall that holds the windows
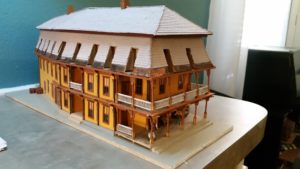
I glued the windows in the walls and then created an arched piece that the roof pieces would attach to. The arch piece is to the left of the window in the picture below. This is an interior shot of the window and arch section. The arch pieces are on the outside of the wall and when the roof is added they are the wall of the dormers.
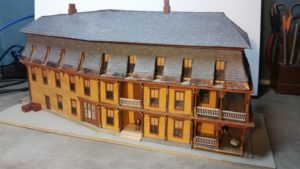
As you can see once I glued the roof on the sides it does show the arch around the windows.
March 3 2019
I finished the interior of the store.
It looks like the lights I have made are not going to be bright enough so I have ordered some different ones and will install them into the ceiling and see if they will work. This is going to be a problem as I was going to use the same power source like I used on the Johnson School House. I now will have to add a way for a 9 volt battery box to be added into the building with an on/off switch.
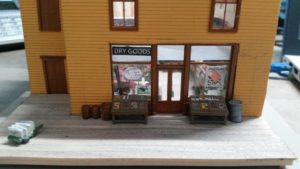
March 28, 2019
I have been working on adding shingles to the roof and dormer. The lower part of the dormer had metal added on the lower part to enhance the removal of snow. The wood shingles were replaced with tile shingles so that is what I have put on. Although the tile shingles look much the same as regular shingles they are suppose to be tile. Not sure how I am going to make them look that way. I did find the shingles I put on are quite light so I painted them a slate gray. Here are the pictures of them

more later.
April 4, 2019
I have added the detail eave brackets I got from Scale Structures LTD. They are metal pieces and are really nicely done. After painting them I glued them on like they are in the picture. Although I had some brackets I had planned to put under the roof eave they are too large so I used the other ones I had purchased. The porch post have different brackets from the eave. I am now waiting for the porch railing to come. I ordered that from Tichy Train group. I can see from the picture The porch post is not straight. I will fix that and it needs another post on the side.
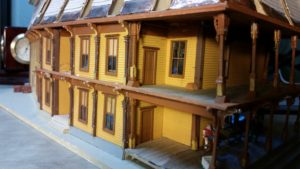
April 6, 2019
I got the porch railing I ordered and have installed it. Now its just touching up the paint and stuff to finish this project off.
Latest picture with the railing.
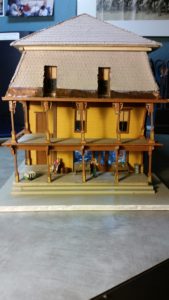
April 19, 2019
The Nye block is finished. I touched up the paint, added braces under the windows, and fixed a couple other minor things that did not look correct. Here is the last picture. Ready to donate to the Johnson Historical Society.
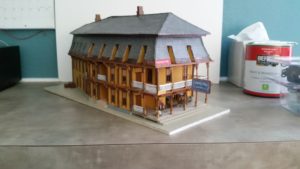
June 3, 2019
The Nye block model has been donated to the Johnson Vermont Historical Society.