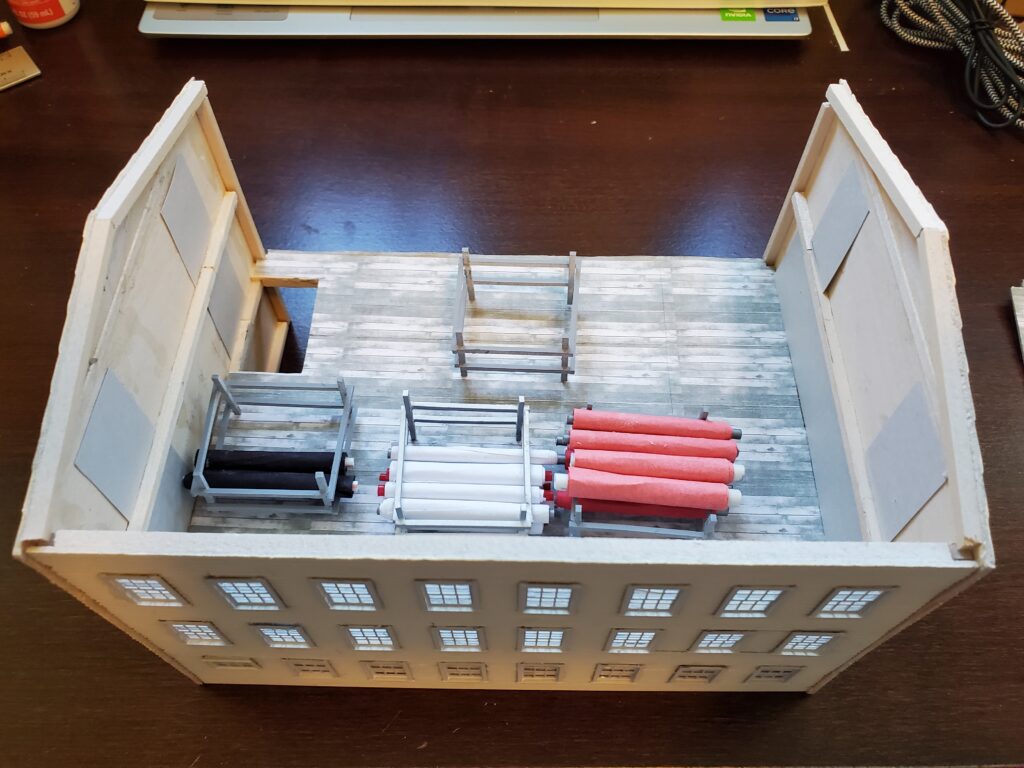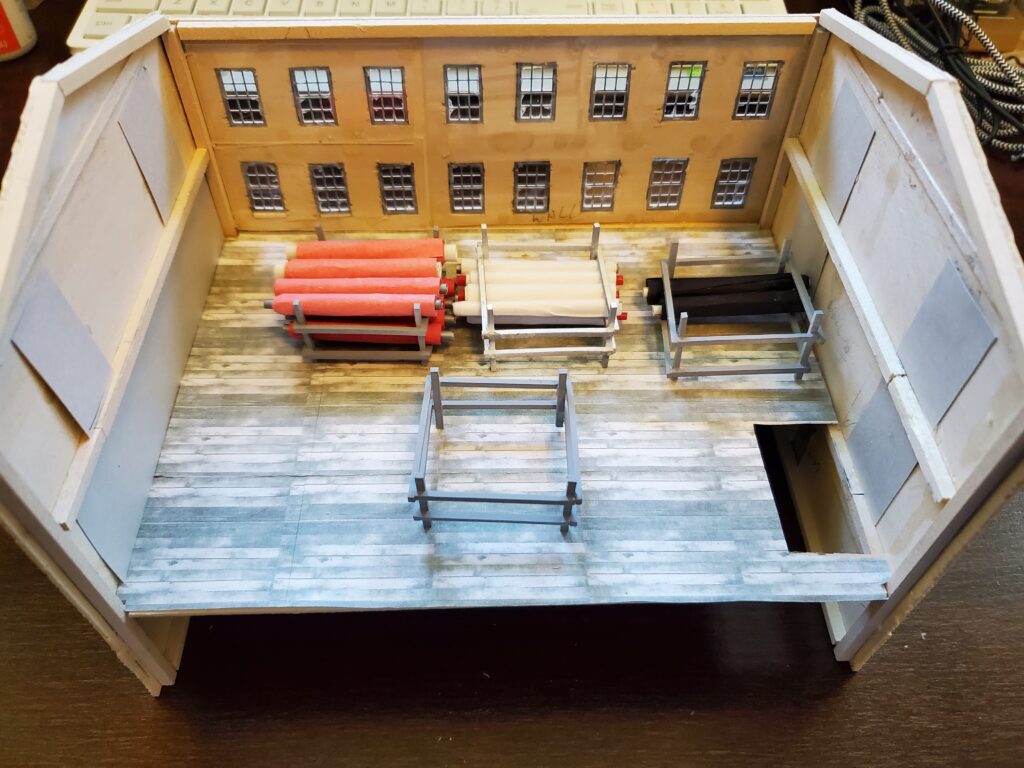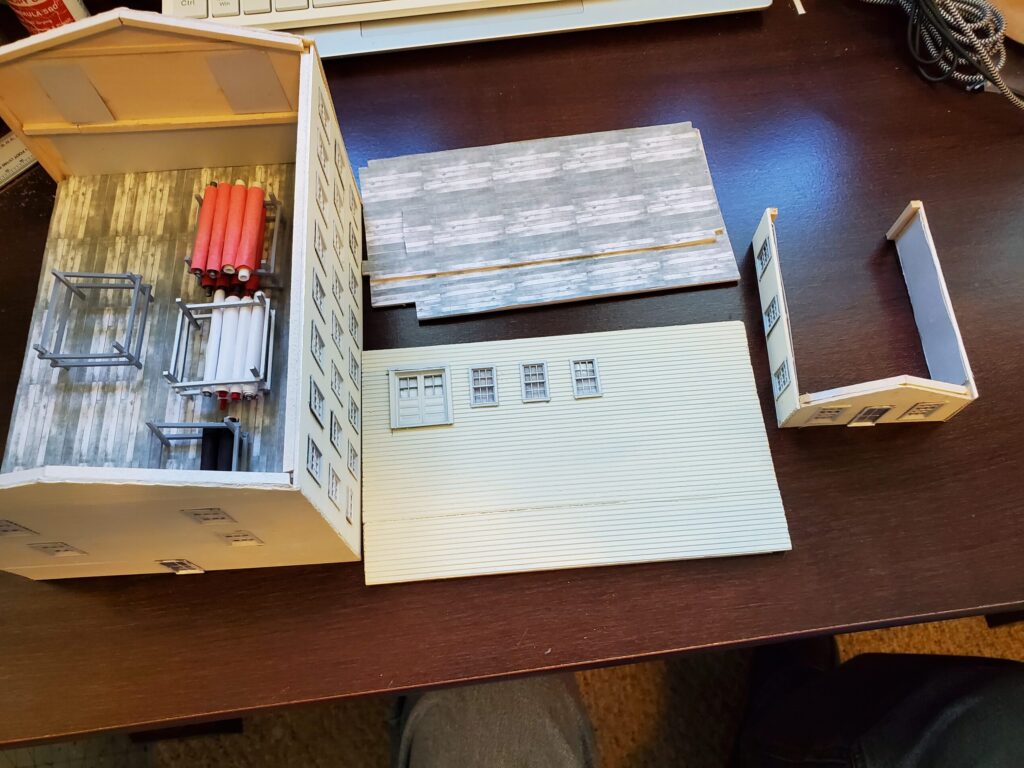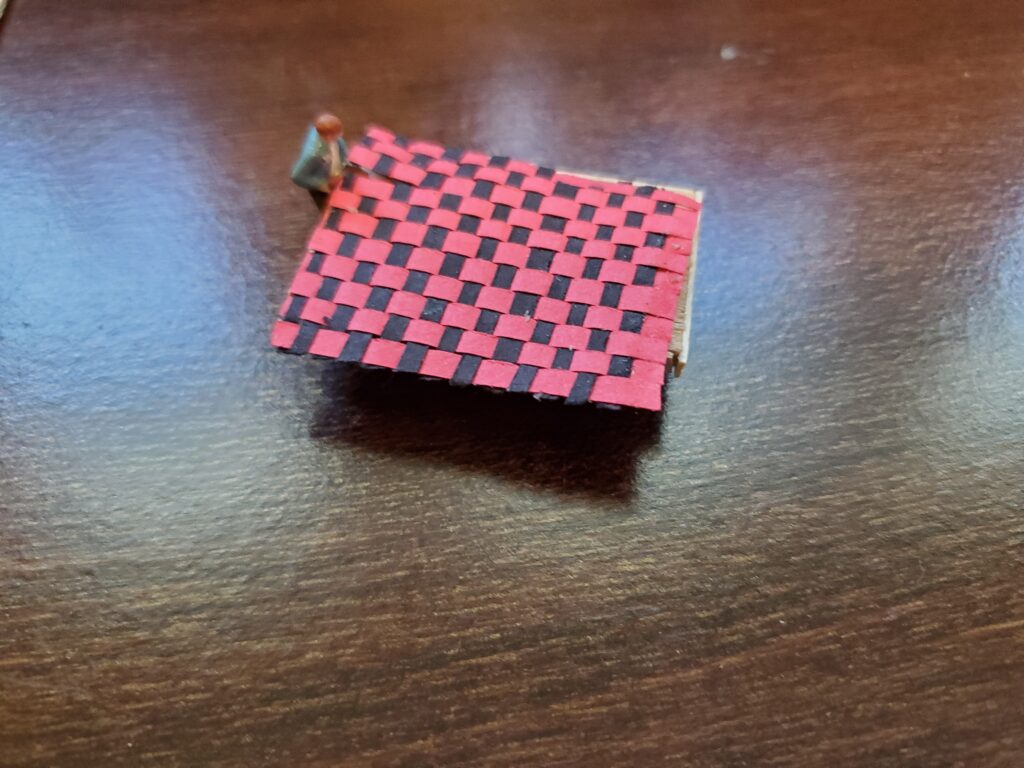March 3, 2025
I have decided to create a model of the Johnson Woolen Mill. This mill has been in business for over 100 years and still going strong. Its another historic building in the town of Johnson, Vermont. I will be donating the model to the historical society when its finished. First here are a couple pictures of the buildings I will be modeling.

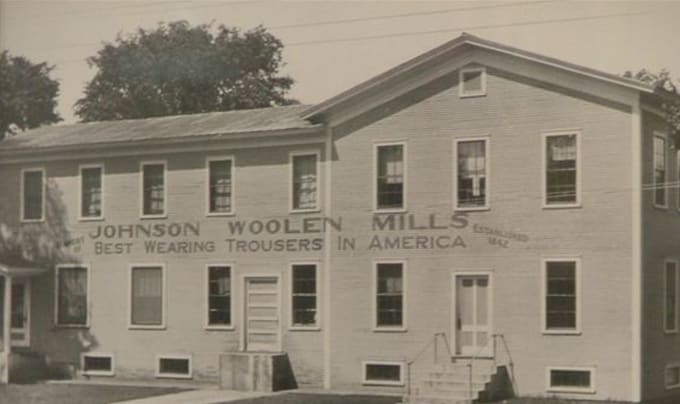
March 3, 2025
I have visited the Woolen mill and taken more pictures of how it looks now. I have also drawn up plans for the walls that will be needed to create the building. I’m looking into having the windows and doors laser cut this time instead of doing it by hand myself. Depends on the cost if I go that way or not.
March 18, 2025
I’m looking into getting my walls laser cut instead of cutting them by hand. Not sure how this is going to work but will add this information once I have it completed. I do have all the blueprints drawn out and submitted to the company for the cutting. Here are my blueprints. There actually drawn by hand not real blueprints.
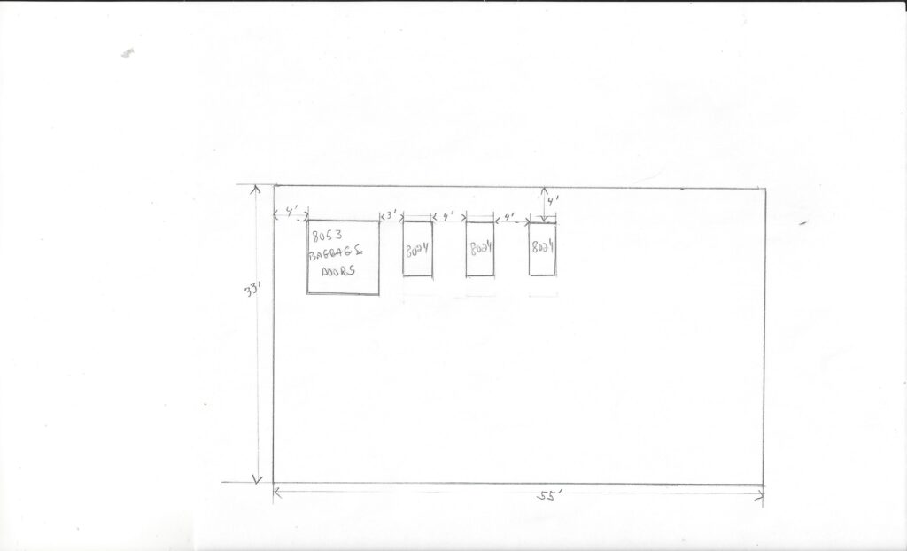
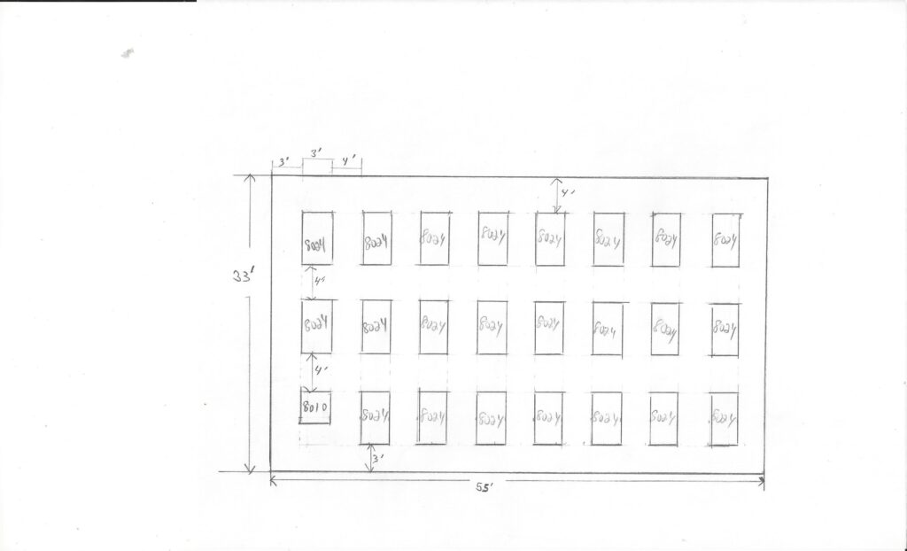
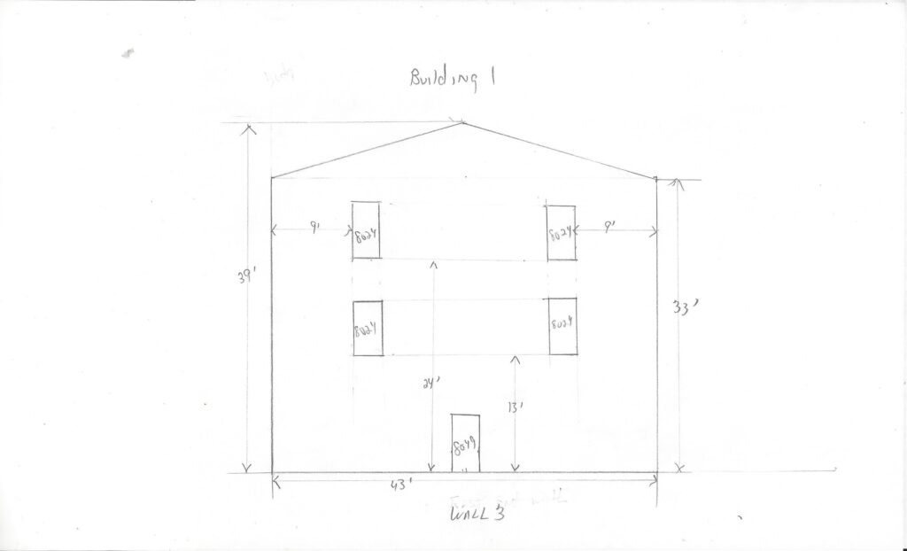
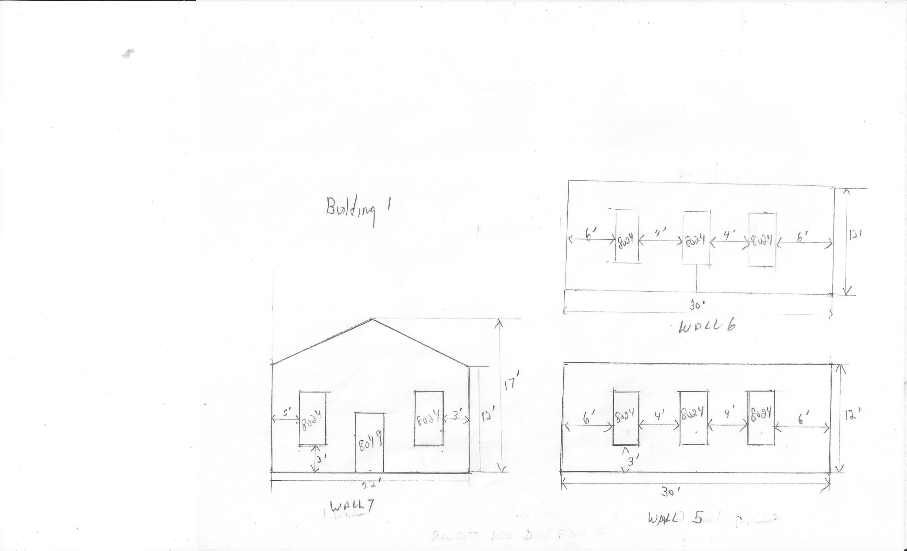
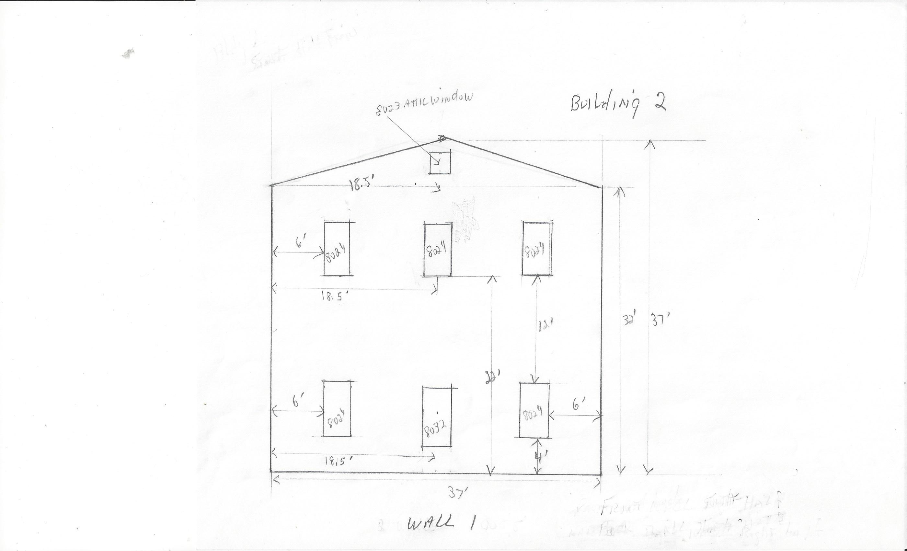

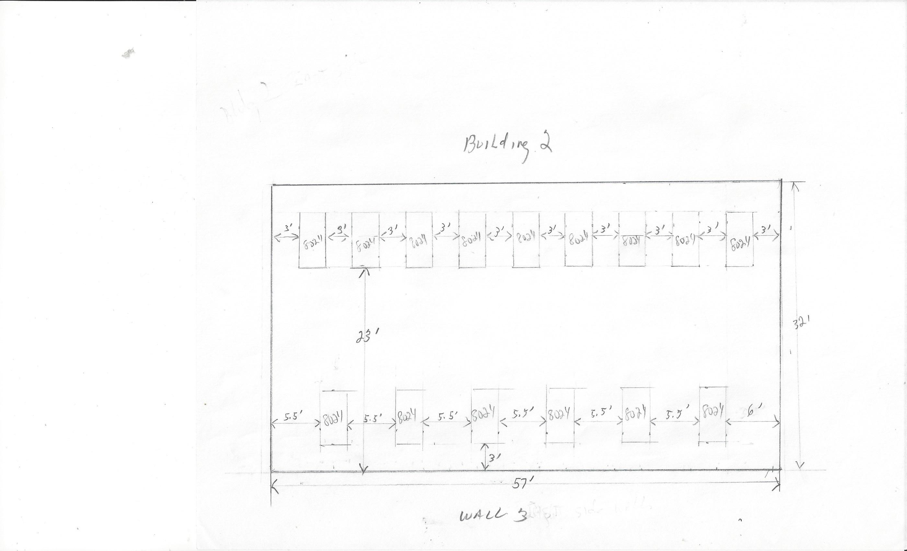
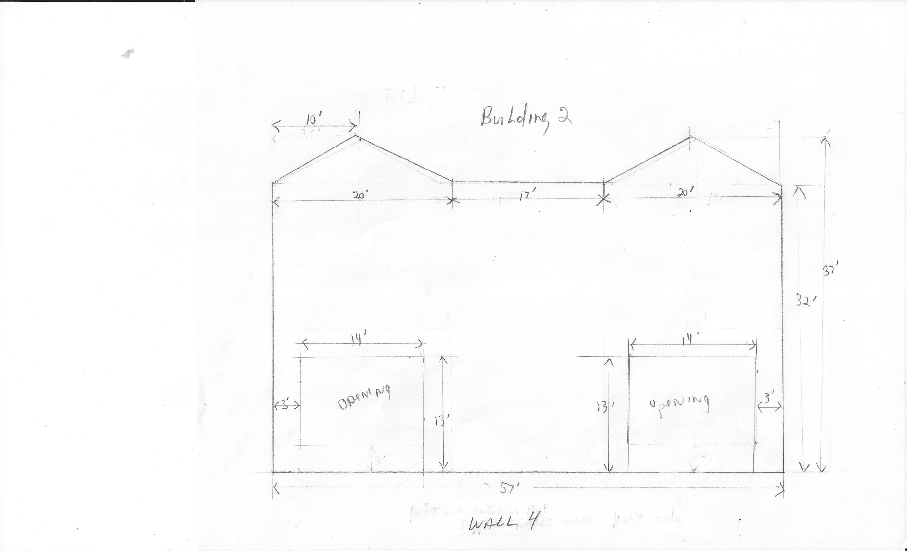
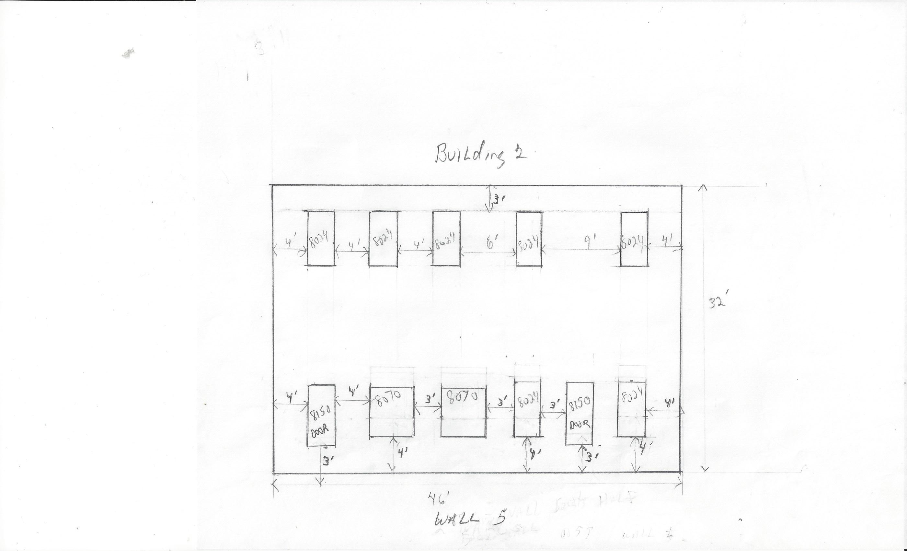
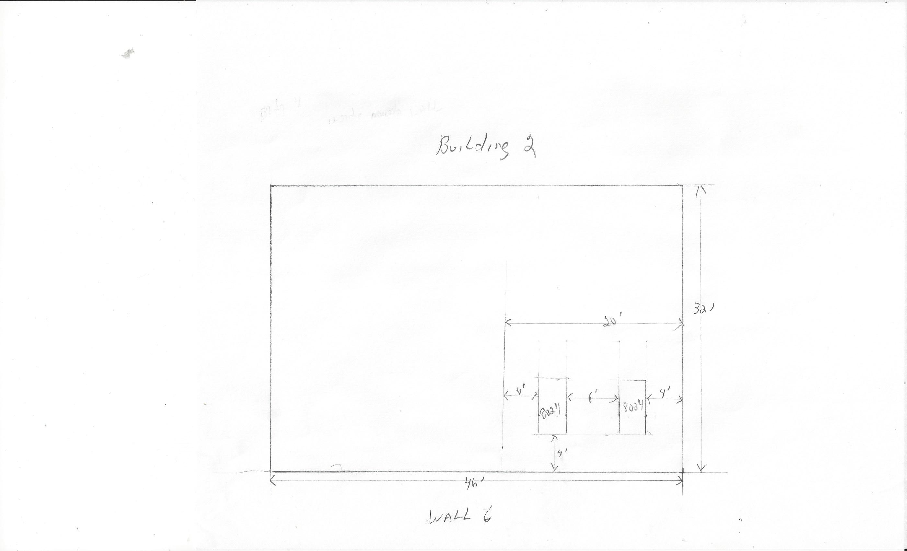
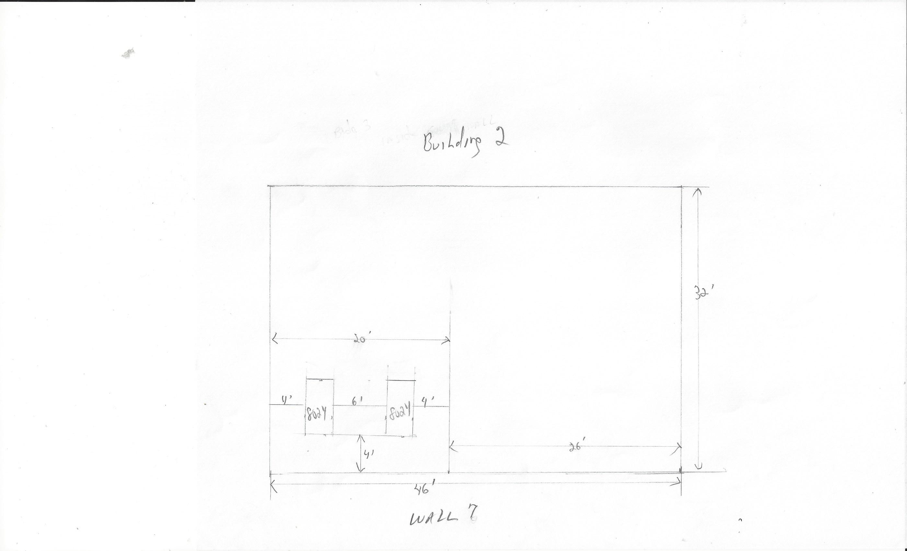
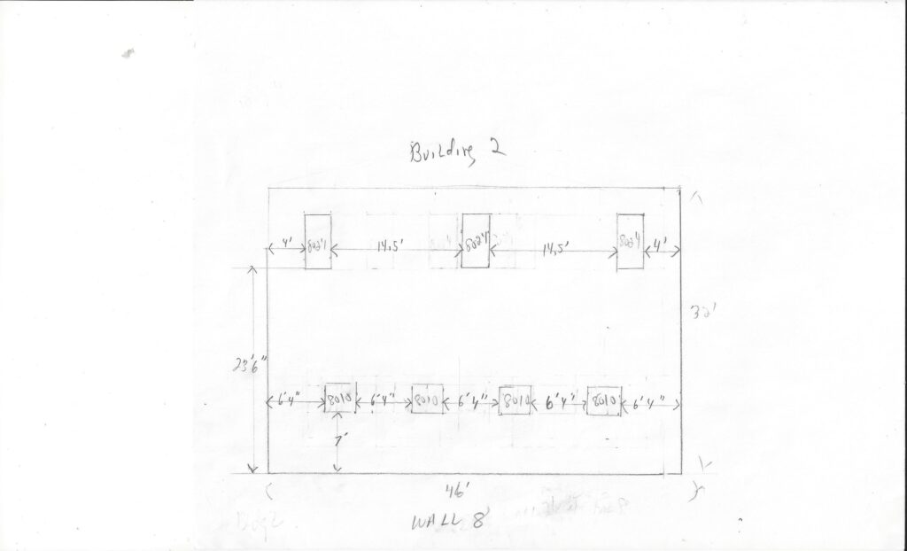
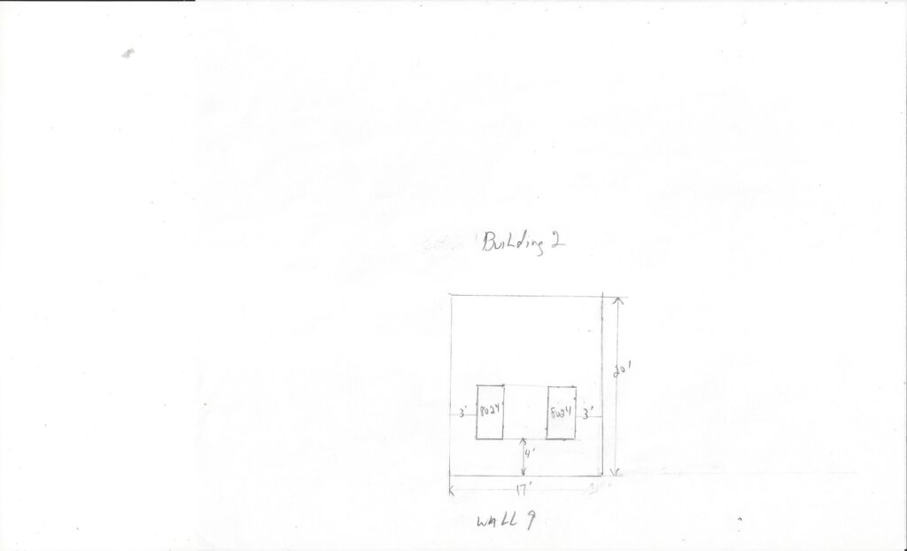
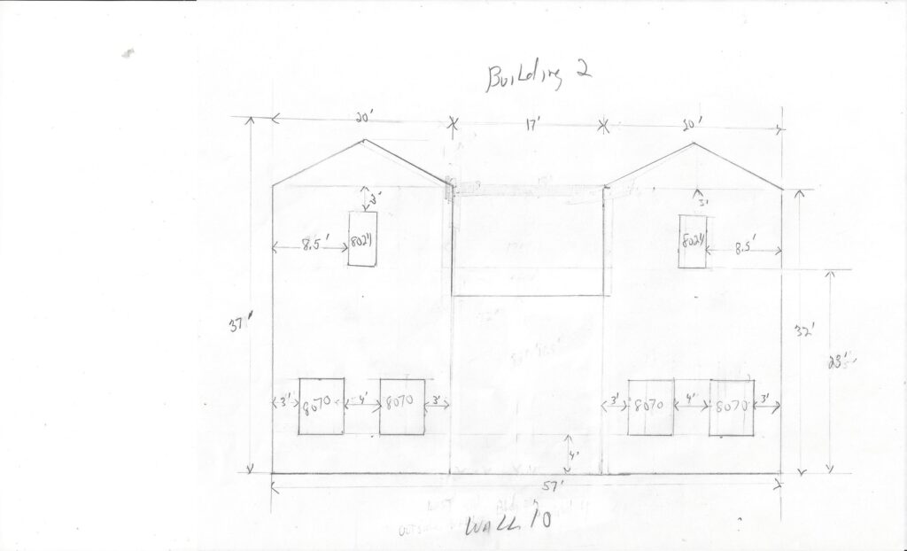
As you can see there are lots of walls and lots of windows. Next I will be waiting to see if the person I have asked can cut my walls out.
April 4, 2025
I have all my walls cut and braced so they are now ready for painting. The plan to have the walls cut has not worked out so I decided to cut them myself. Here are the pictures of the walls. As you can see Building one has less walls then Building 2.
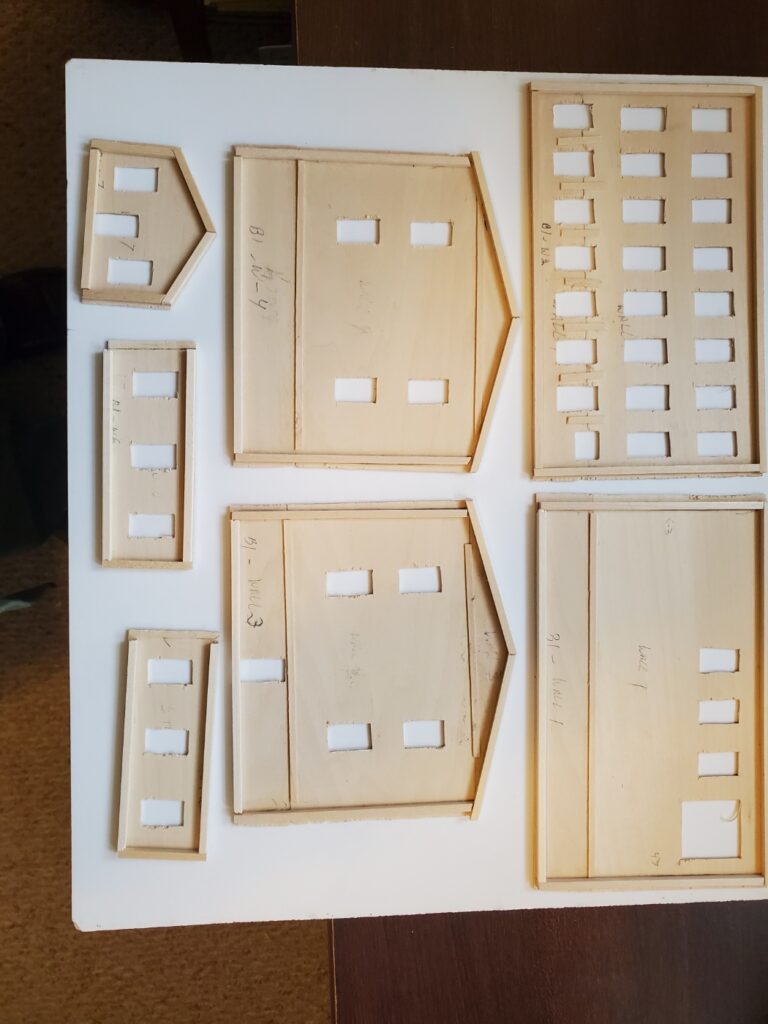
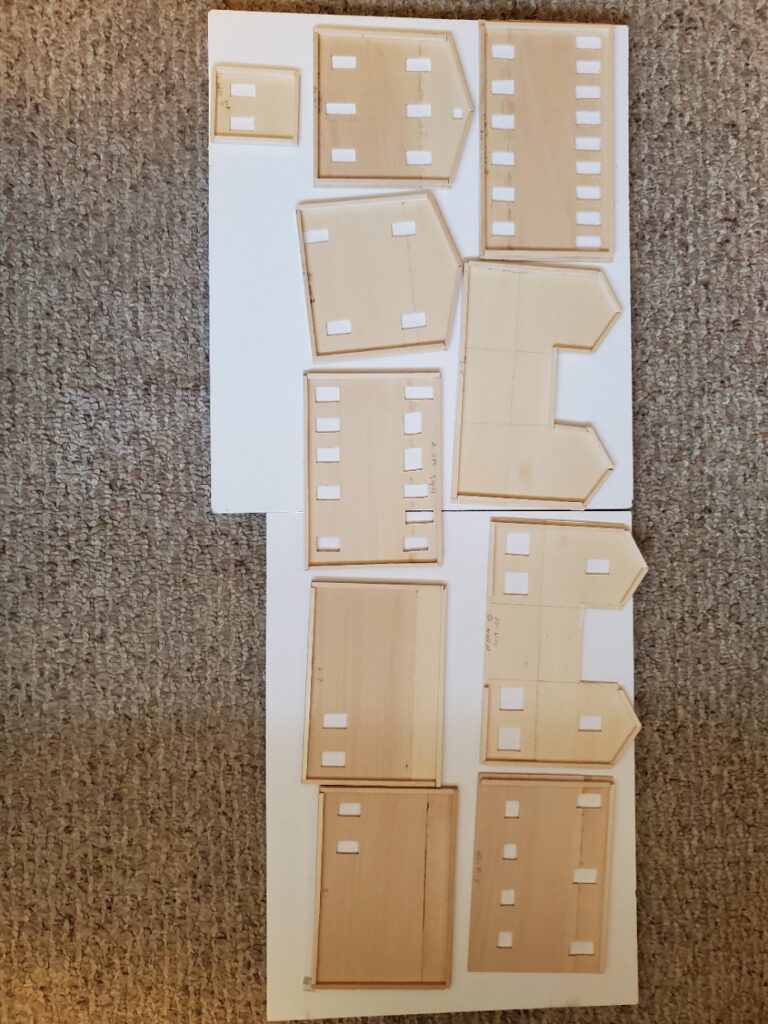
My 27, 2025
I have made some progress in the Johnson Woolen Mill. I have painted all the walls and windows. below you can see that I also have attached three walls on building 1, and pictures of the fourth wall and floor as well as a cutting table I am experimenting with. I also have all the walls for building 2 painted as well as the windows for that building painted and installed.
